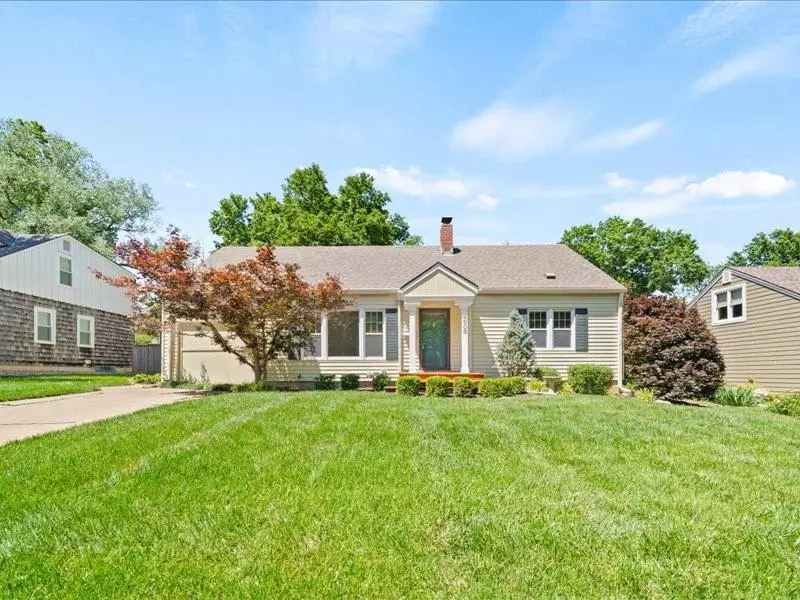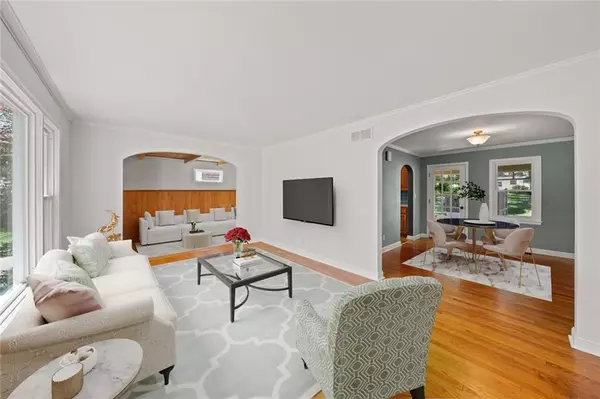$412,000
$412,000
For more information regarding the value of a property, please contact us for a free consultation.
3 Beds
2 Baths
1,717 SqFt
SOLD DATE : 08/09/2024
Key Details
Sold Price $412,000
Property Type Single Family Home
Sub Type Single Family Residence
Listing Status Sold
Purchase Type For Sale
Square Footage 1,717 sqft
Price per Sqft $239
Subdivision Mission Village
MLS Listing ID 2489343
Sold Date 08/09/24
Style Traditional
Bedrooms 3
Full Baths 2
Originating Board hmls
Year Built 1948
Annual Tax Amount $5,154
Lot Size 9,975 Sqft
Acres 0.22899449
Property Description
Lovely 1717 sq ft, 3 bedroom 2 bath home in beautiful Fairway.
SM East school district!
Highlands Elementary School less than a block away
Indian Hills Middle School
Beautiful hardwood floors throughout the main level. Dining room. Breakfast area off
the kitchen All kitchen appliances stay. New stove. Primary suite with bath and living
space upstairs. Tiled floor screened in porch that can be enclosed to make a lovely 3
season room. Amazing back yard with screened in porch, extensive landscaping and a
water pond. Amazing converted garage space with beautiful hardwood floors,
wainscoting and exposed beam ceiling. Amazing! THE GARAGE DOOR CAN BE
ADDED BACK giving a garage with hardwood floors and exposed beam ceiling! It can
be the nicest garage or a great bonus space for entertaining when not used as a garage!
Makes a very unique multi use space.
INSIDE stairs to large clean, unobstructed basement ready to be finished out for
additional +/- 1500 sq ft of living space. Close to PV and Mission shops, CC Plaza,
Parks, schools and highways. Nest thermostat. 200 amp panel
Garden shed included.
Location
State KS
County Johnson
Rooms
Other Rooms Balcony/Loft, Den/Study, Enclosed Porch, Fam Rm Main Level, Main Floor BR
Basement Full, Inside Entrance
Interior
Interior Features Walk-In Closet(s)
Heating Forced Air
Cooling Electric
Flooring Carpet, Wood
Fireplace Y
Appliance Dishwasher, Exhaust Hood, Microwave, Refrigerator, Built-In Electric Oven
Exterior
Garage false
Roof Type Composition
Building
Entry Level 1.5 Stories,Ranch
Sewer City/Public
Water Public
Structure Type Metal Siding
Schools
Elementary Schools Highlands
Middle Schools Indian Hills
High Schools Sm East
School District Shawnee Mission
Others
Ownership Private
Acceptable Financing Cash, Conventional, FHA, VA Loan
Listing Terms Cash, Conventional, FHA, VA Loan
Read Less Info
Want to know what your home might be worth? Contact us for a FREE valuation!

Our team is ready to help you sell your home for the highest possible price ASAP







