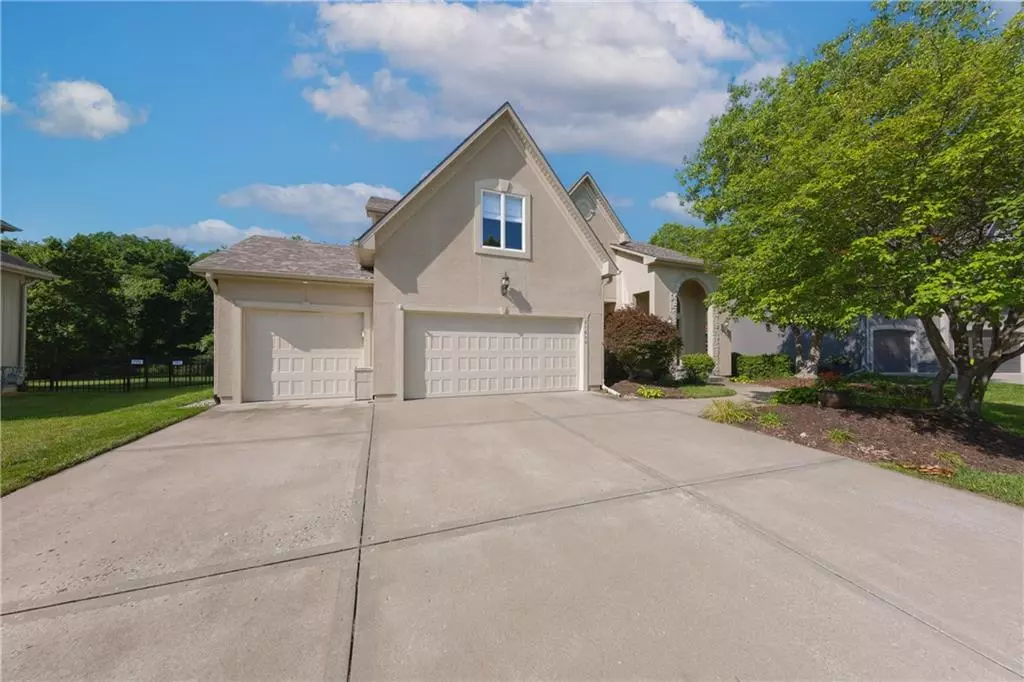$585,000
$585,000
For more information regarding the value of a property, please contact us for a free consultation.
4 Beds
5 Baths
3,593 SqFt
SOLD DATE : 07/25/2024
Key Details
Sold Price $585,000
Property Type Single Family Home
Sub Type Single Family Residence
Listing Status Sold
Purchase Type For Sale
Square Footage 3,593 sqft
Price per Sqft $162
Subdivision Clear Creek- The Forest
MLS Listing ID 2495154
Sold Date 07/25/24
Style Traditional
Bedrooms 4
Full Baths 4
Half Baths 1
HOA Fees $62/ann
Originating Board hmls
Year Built 2002
Annual Tax Amount $6,979
Lot Size 0.260 Acres
Acres 0.26
Property Description
Gorgeous, updated two story home in Western Shawnee is coming soon! The location is within walking distance to the elementary, middle and high school in award winning DeSoto School District. The privacy of the lush landscaped treelined backyard with two brick patios is just a start. Beautifully updated with quartz and granite counters throughout, floor to ceiling stunning stone fireplace, new exterior siding and roof with a large three car garage, work bench and utility sink.
Second level primary bedroom features a newly renovated spa like bathroom with soaker tub, floor to ceiling tile walk in shower and an oversized walk in closet. A separate sitting area off the primary suite offers another cozy spot for relaxation.
The large finished daylight basement features built ins and a full bath and bonus room.
Don't sleep on this one...limited inventory in this area and she's a gorgeous home ready for new owners in a fabulous location to grocery stores, beautiful Monticello library, restaurants, award winning schools and easy highway access to 7 and 435.
*Buyers/Buyer agent to verify all taxes, schools and room measurements.
Location
State KS
County Johnson
Rooms
Other Rooms Family Room, Formal Living Room, Media Room, Sitting Room
Basement Finished, Full, Inside Entrance, Sump Pump
Interior
Interior Features Ceiling Fan(s), Kitchen Island, Pantry, Prt Window Cover, Walk-In Closet(s), Whirlpool Tub
Heating Electric
Cooling Attic Fan, Electric
Flooring Carpet, Wood
Fireplaces Number 1
Fireplaces Type Gas Starter, Hearth Room
Fireplace Y
Appliance Dishwasher, Disposal, Dryer, Exhaust Hood, Humidifier, Microwave, Built-In Electric Oven, Washer
Laundry Main Level, Off The Kitchen
Exterior
Garage true
Garage Spaces 3.0
Fence Wood
Amenities Available Pool
Roof Type Composition
Building
Lot Description City Lot, Sprinkler-In Ground
Entry Level 2 Stories
Sewer City/Public
Water Public
Structure Type Stone & Frame,Stone Trim
Schools
Elementary Schools Clear Creek
Middle Schools Monticello Trails
High Schools Mill Valley
School District De Soto
Others
HOA Fee Include Curbside Recycle,Trash
Ownership Private
Read Less Info
Want to know what your home might be worth? Contact us for a FREE valuation!

Our team is ready to help you sell your home for the highest possible price ASAP







