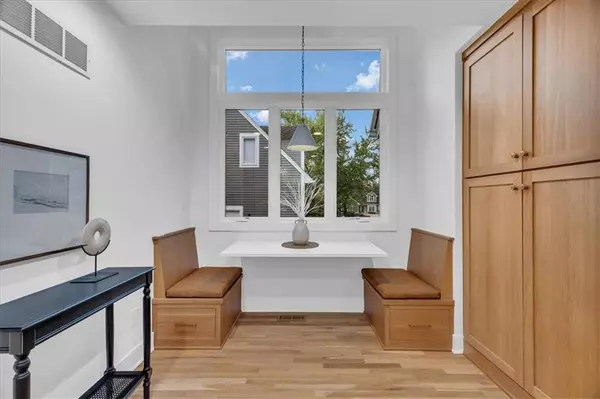$899,500
$899,500
For more information regarding the value of a property, please contact us for a free consultation.
3 Beds
4 Baths
2,922 SqFt
SOLD DATE : 08/12/2024
Key Details
Sold Price $899,500
Property Type Single Family Home
Sub Type Villa
Listing Status Sold
Purchase Type For Sale
Square Footage 2,922 sqft
Price per Sqft $307
Subdivision Mission Pines
MLS Listing ID 2483635
Sold Date 08/12/24
Style Traditional
Bedrooms 3
Full Baths 3
Half Baths 1
HOA Fees $321/mo
Originating Board hmls
Year Built 1988
Annual Tax Amount $7,482
Lot Size 5,498 Sqft
Acres 0.12621671
Property Description
Recently staged and new photos highlight this award-winning remodel nestled within the Mission Pines community. Thoughtfully redesigned to harmonize space, functionality, and luxurious finishes, this home exceeds all expectations. The kitchen is a dream encapsulated in gorgeous custom natural woodwork, all new GE Café appliances, tons of light and stunning Cambria quartz counter tops. Every detail has been carefully crafted, from the sun-drenched banquette and pantry area to the seamless transitions between new and newly finished flooring to the distinctive lighting throughout....all set against a neutral palette that flows from one room to the next. The main level primary suite includes a vaulted ceiling, newly renovated bathroom, convenient laundry area discreetly tucked within the walk-in closet and a private new deck. The second level features a versatile loft area, an additional bedroom and full bath. Descend to the lower level, where a transformative "apartment" awaits, complete with living space, kitchenette, full bathroom, bedroom and additional laundry. This beauty is not just on the outside, but also includes all new windows and sliding doors, new front door, new outdoor decks, new furnace, new HWH, new carpet and more! If you’re looking for a professionally curated home that effortlessly blends style, substance, and sophistication without compromise, then do not miss the opportunity to experience this unparalleled gem firsthand.
Location
State KS
County Johnson
Rooms
Other Rooms Balcony/Loft, Breakfast Room, Main Floor Master
Basement Concrete, Finished, Full, Walk Out
Interior
Interior Features Custom Cabinets, Kitchen Island, Pantry, Vaulted Ceiling, Walk-In Closet(s)
Heating Forced Air
Cooling Electric
Flooring Carpet, Luxury Vinyl Tile, Wood
Fireplaces Number 2
Fireplaces Type Basement, Family Room, Gas, Living Room
Fireplace Y
Appliance Dishwasher, Disposal, Dryer, Exhaust Hood, Humidifier, Refrigerator, Built-In Electric Oven, Washer
Laundry Lower Level, Main Level
Exterior
Garage true
Garage Spaces 2.0
Roof Type Composition
Building
Lot Description City Lot, Cul-De-Sac, Sprinkler-In Ground
Entry Level 1.5 Stories,Reverse 1.5 Story
Sewer City/Public
Water Public
Structure Type Frame,Lap Siding
Schools
Elementary Schools Corinth
Middle Schools Indian Hills
High Schools Sm East
School District Shawnee Mission
Others
HOA Fee Include Curbside Recycle,Lawn Service,Snow Removal,Street,Trash
Ownership Estate/Trust
Acceptable Financing Cash, Conventional, VA Loan
Listing Terms Cash, Conventional, VA Loan
Read Less Info
Want to know what your home might be worth? Contact us for a FREE valuation!

Our team is ready to help you sell your home for the highest possible price ASAP







