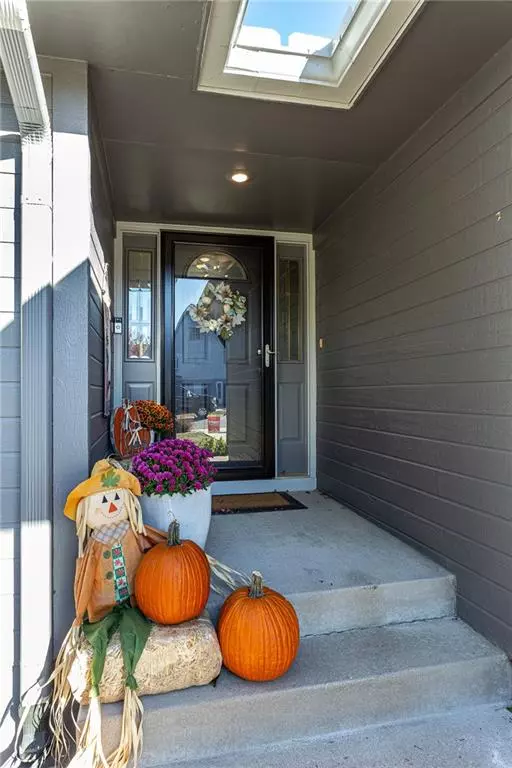$330,000
$330,000
For more information regarding the value of a property, please contact us for a free consultation.
3 Beds
3 Baths
2,770 SqFt
SOLD DATE : 08/12/2024
Key Details
Sold Price $330,000
Property Type Single Family Home
Sub Type Single Family Residence
Listing Status Sold
Purchase Type For Sale
Square Footage 2,770 sqft
Price per Sqft $119
Subdivision Stonecrest
MLS Listing ID 2497331
Sold Date 08/12/24
Style Traditional
Bedrooms 3
Full Baths 3
Originating Board hmls
Year Built 1995
Annual Tax Amount $2,777
Lot Size 9,583 Sqft
Acres 0.21999541
Lot Dimensions 130x75
Property Description
Welcome to your dream ranch home nestled in the heart of an award-winning school district! This stunning 3-bedroom, 3-bathroom residence boasts a perfect blend of modern updates and timeless charm.
Step inside to discover an updated kitchen with natural light, accentuated by quartz and updated appliances throughout. The living area features a cozy fireplace, ideal for gatherings with friends and family. The basement features a large family room space that will provide your friends and family with ample room for hosting events.
The master suite offers a serene retreat with a luxurious en-suite bathroom featuring dual vanities, a soaking tub, and a separate shower. Two additional bedrooms and bathrooms provide comfort and privacy for everyone in the household.
Outside, escape to your own picturesque oasis in the backyard. Imagine lounging under the covered patio, surrounded by lush landscaping and the soothing sounds of birds chirping. The lawn area is perfect for play, while mature trees offer shade and privacy.
Located in an award-winning school district known for its excellence in education, this home ensures top-notch schooling for your children. Conveniently situated near the schools, walking trails, and pickleball courts.
Additional highlights include a two-car garage, an exercise room, and ample storage space throughout the home. Don't miss the opportunity to make this fully updated ranch home yours — schedule your private showing today and experience the epitome of comfortable and stylish living!
Location
State MO
County Clay
Rooms
Other Rooms Exercise Room
Basement Finished, Full, Walk Out
Interior
Interior Features Ceiling Fan(s), Pantry, Skylight(s), Vaulted Ceiling, Walk-In Closet(s), Whirlpool Tub
Heating Forced Air
Cooling Attic Fan, Electric
Flooring Carpet, Luxury Vinyl Plank, Vinyl
Fireplaces Number 1
Fireplaces Type Gas Starter, Great Room, Heat Circulator
Equipment Fireplace Screen
Fireplace Y
Appliance Dishwasher, Disposal, Exhaust Hood, Microwave, Built-In Electric Oven
Laundry In Hall, Main Level
Exterior
Exterior Feature Storm Doors
Garage true
Garage Spaces 2.0
Fence Wood
Roof Type Composition
Building
Lot Description City Lot, Cul-De-Sac, Treed
Entry Level Ranch
Sewer City/Public
Water Public
Structure Type Lap Siding,Wood Siding
Schools
Elementary Schools Kearney
Middle Schools Kearney
High Schools Kearney
School District Kearney
Others
Ownership Other
Acceptable Financing Cash, Conventional, FHA, VA Loan
Listing Terms Cash, Conventional, FHA, VA Loan
Read Less Info
Want to know what your home might be worth? Contact us for a FREE valuation!

Our team is ready to help you sell your home for the highest possible price ASAP







