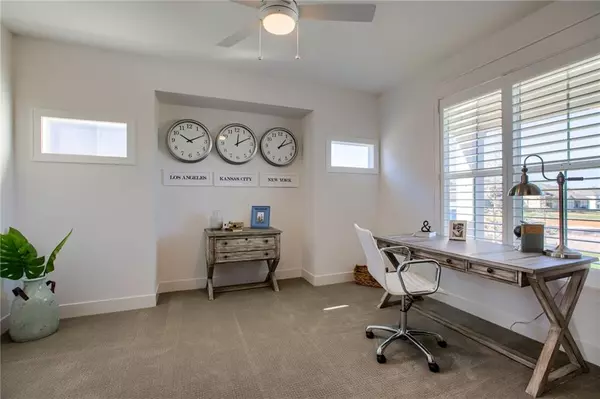$741,700
$741,700
For more information regarding the value of a property, please contact us for a free consultation.
6 Beds
5 Baths
3,725 SqFt
SOLD DATE : 08/15/2024
Key Details
Sold Price $741,700
Property Type Single Family Home
Sub Type Single Family Residence
Listing Status Sold
Purchase Type For Sale
Square Footage 3,725 sqft
Price per Sqft $199
Subdivision Stonebridge Pointe
MLS Listing ID 2457425
Sold Date 08/15/24
Style Traditional
Bedrooms 6
Full Baths 5
HOA Fees $68/ann
Originating Board hmls
Annual Tax Amount $10,467
Lot Size 0.396 Acres
Acres 0.39604637
Property Description
The Middleton II.1 Sundance on a large end of cul-de-sac homesite that is close to one our 4 pools and 2 schools. Elevation H is a Contemporay front witha double door and front porch. Beautiful 5 BR and 4BTh, two-story with a 5th Bedroom and an additional office/flex room on the main level. Front Elevation D includes a traditional front porch and 8ft. Garage Doors for your taller vehicles. Hardwood Floors in the large Kitchen, Great Room and Entry. Walk-in Pantry, Gas Cooktop, Enameled Cabinets with your Granite tops. Jack-n-Jill bath, Large Walk-in Primary BR closet. Fantastic Laundry Room with a separate Ironing Room. Fully sodded lot, sprinkler system and covered patio. A block away to our K-8 schools. Our elementary school was a 2020 National Blue Ribbon Award winner. Stonebridge amenities include 4 pools, 2 clubhouses (1 is a fitness gym) parks and playgrounds. Our signature monument is a great spot for your pictures. 1238 Acre Heritage Park is right next door.
This home is at now at trim stage so many design selections are currently available.. Estimated to complete is late Spring to ealy summer of 2024.
Photos are of another, completed home. Taxes are estimated.
Location
State KS
County Johnson
Rooms
Other Rooms Den/Study, Great Room, Main Floor BR
Basement Egress Window(s), Finished, Radon Mitigation System
Interior
Interior Features Ceiling Fan(s), Custom Cabinets, Kitchen Island, Painted Cabinets, Pantry, Vaulted Ceiling, Walk-In Closet(s)
Heating Natural Gas
Cooling Electric
Flooring Carpet, Tile, Wood
Fireplaces Number 1
Fireplaces Type Great Room
Equipment Back Flow Device
Fireplace Y
Appliance Cooktop, Dishwasher, Exhaust Hood, Microwave
Laundry Bedroom Level, Sink
Exterior
Parking Features true
Garage Spaces 3.0
Amenities Available Clubhouse, Community Center, Exercise Room, Pool, Tennis Court(s), Trail(s)
Roof Type Composition
Building
Lot Description Cul-De-Sac, Level, Sprinkler-In Ground
Entry Level 2 Stories
Sewer City/Public
Water Public
Structure Type Stone Trim,Stucco & Frame
Schools
Elementary Schools Prairie Creek
Middle Schools Woodland Spring
High Schools Spring Hill
School District Spring Hill
Others
Ownership Private
Acceptable Financing Cash, Conventional
Listing Terms Cash, Conventional
Read Less Info
Want to know what your home might be worth? Contact us for a FREE valuation!

Our team is ready to help you sell your home for the highest possible price ASAP







