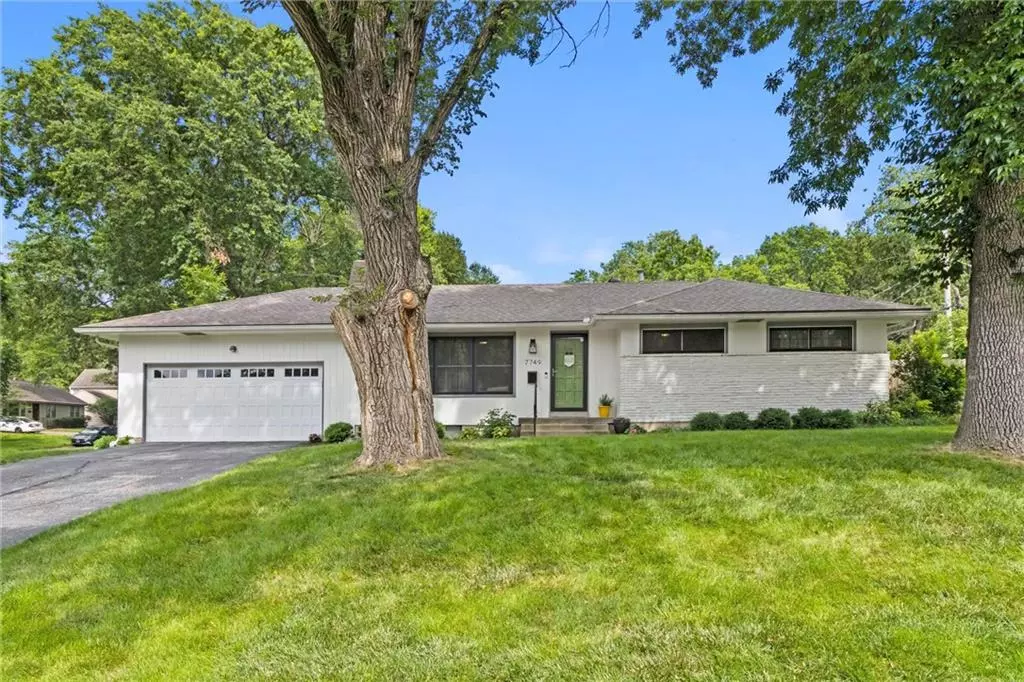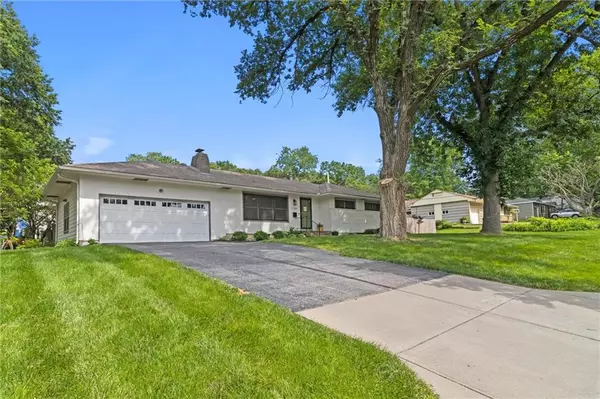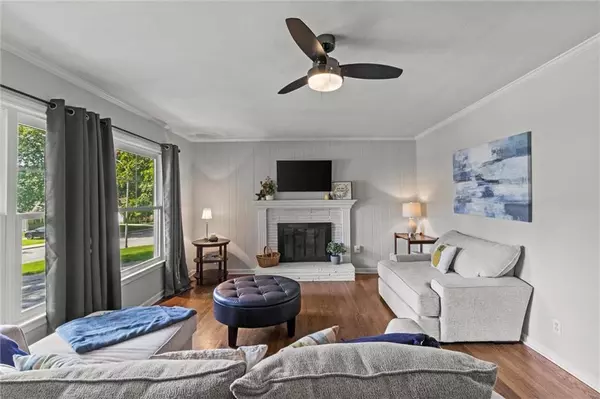$429,000
$429,000
For more information regarding the value of a property, please contact us for a free consultation.
4 Beds
3 Baths
1,587 SqFt
SOLD DATE : 08/16/2024
Key Details
Sold Price $429,000
Property Type Single Family Home
Sub Type Single Family Residence
Listing Status Sold
Purchase Type For Sale
Square Footage 1,587 sqft
Price per Sqft $270
Subdivision Prairie Ridge
MLS Listing ID 2490141
Sold Date 08/16/24
Style Traditional
Bedrooms 4
Full Baths 3
HOA Fees $2/ann
Originating Board hmls
Year Built 1955
Annual Tax Amount $4,756
Lot Size 0.287 Acres
Acres 0.28693756
Property Description
This sensationally updated property offers 4 bedrooms, 3 baths AND a two car garage!!! You will be so impressed when you step into the
home featuring an open-living concept, gleaming hardwood floors and so many special touches! The impressive kitchen boasts wonderful
prep areas w/ granite countertops. Loads of storage with so many cabinets make this ideal for the home chef! A counter height workstation
is perfect for meal planning, kitchen tasks or working on your computer! The dining area boasts a wonderful eating space and cozy sitting
area with a beverage/serving bar! Relax with your favorite drink and visit with your family or friends! Rare main level laundry is a real
treasure in this Prairie Village home! Enjoy the owner's suite with it's own private bath and a wonderful new closet organization system!
Peaceful and private, walkout to the deck from the primary bedroom, or the sitting area off the kitchen. Enjoy a relaxing soak in the fabulous hot tub new in 2021! A brand new cover was just added! Since ownership, this seller has
added over $80K in upgrades and new features! A gorgeous lower level bedroom and bath is perfect for a teen, au pair, or
multigenerational living! Amenities such as a huge closet, bench seating and the daylight egress window makes this a stunning space! The
spa-like bath with a gorgeous vanity and lovely shower is the pieces-de-resistance! The rec room in the lower level has been set up as a
family room/media area. This corner lot offers a large yard for play, gardening and features a privacy fence. Just steps from Prairie Village
favorites such a Corinth Square and the Prairie Village shops and restaurants, as well as parks and area schools, this is an ideal home for
years to come! See supplements for a list of upgrades.
Location
State KS
County Johnson
Rooms
Other Rooms Formal Living Room, Main Floor BR, Main Floor Master, Recreation Room
Basement Basement BR, Daylight, Egress Window(s), Garage Entrance
Interior
Interior Features Ceiling Fan(s), Custom Cabinets, Painted Cabinets
Heating Forced Air
Cooling Electric
Flooring Carpet, Tile, Wood
Fireplaces Number 1
Fireplaces Type Living Room, Masonry
Equipment Fireplace Screen
Fireplace Y
Appliance Dishwasher, Disposal, Microwave, Built-In Electric Oven
Laundry Laundry Closet, Main Level
Exterior
Exterior Feature Storm Doors
Parking Features true
Garage Spaces 2.0
Fence Wood
Roof Type Composition
Building
Lot Description City Lot, Corner Lot
Entry Level Ranch
Sewer City/Public
Water Public
Structure Type Brick Trim,Frame
Schools
Elementary Schools Briarwood
Middle Schools Indian Hills
High Schools Sm East
School District Shawnee Mission
Others
HOA Fee Include Curbside Recycle,Trash
Ownership Private
Acceptable Financing Cash, Conventional, FHA, VA Loan
Listing Terms Cash, Conventional, FHA, VA Loan
Read Less Info
Want to know what your home might be worth? Contact us for a FREE valuation!

Our team is ready to help you sell your home for the highest possible price ASAP







