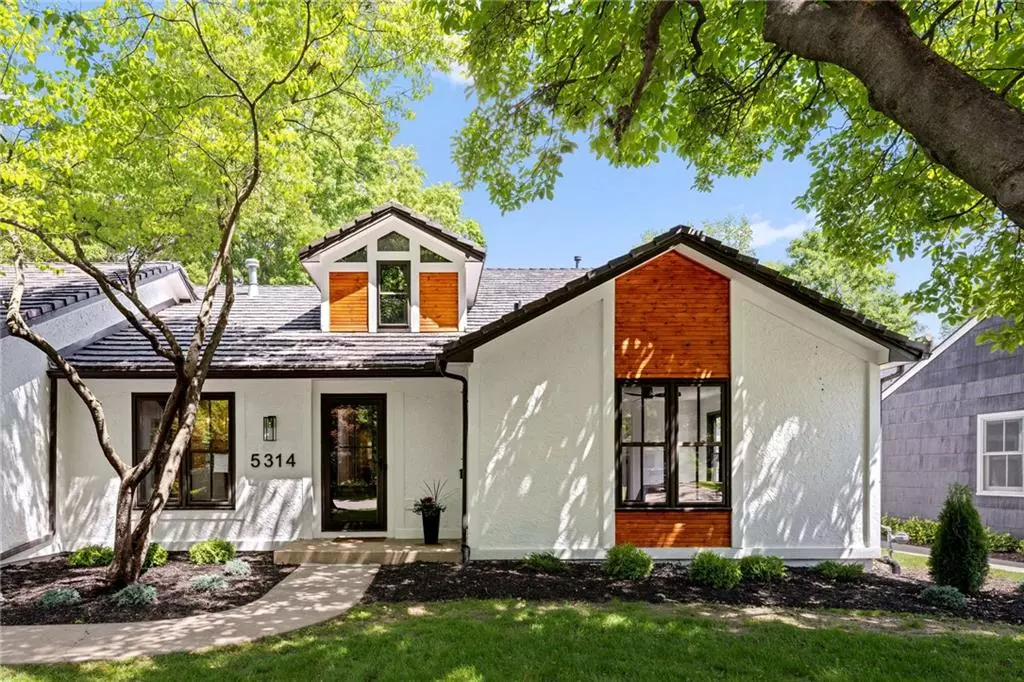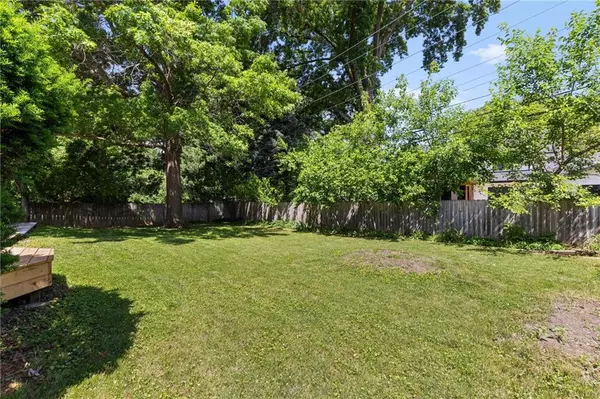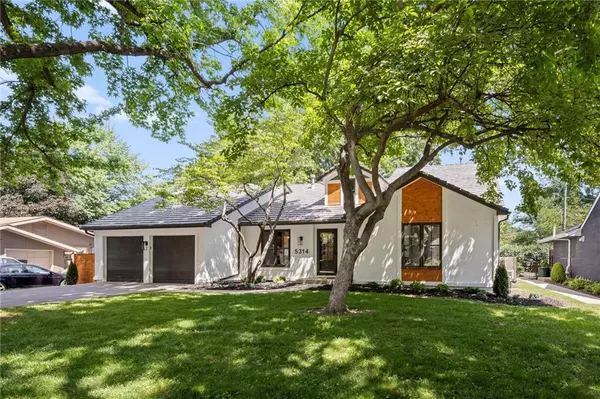$895,000
$895,000
For more information regarding the value of a property, please contact us for a free consultation.
4 Beds
4 Baths
3,119 SqFt
SOLD DATE : 08/16/2024
Key Details
Sold Price $895,000
Property Type Single Family Home
Sub Type Single Family Residence
Listing Status Sold
Purchase Type For Sale
Square Footage 3,119 sqft
Price per Sqft $286
Subdivision West Hill
MLS Listing ID 2479329
Sold Date 08/16/24
Style Traditional
Bedrooms 4
Full Baths 3
Half Baths 1
Originating Board hmls
Year Built 1972
Annual Tax Amount $7,500
Lot Size 10,598 Sqft
Acres 0.24329661
Property Description
This Stunner will not disappoint. Every part of this home has been touched and thoughtfully appointed. This home is a true 1.5 story home with an immaculate finished basement. Newly poured patio and a wonderful lot situated on a cul de sac that is in the heart of Prairie Village. Be a part of the fantastic city and amazing rebirth of this home. You will be astonished! Tranquility surrounds you as you sit on the front porch or the back deck and porch. Natural lights and lush green trees make this lot extra special. Important details on the roof; Warranty Transferable,
The Material is Davinci Bellaforte Pliable Shake– Tile
And it is Impact resistant!!! Incredible savings and beauty with this one!
-50 year warranty
Location
State KS
County Johnson
Rooms
Other Rooms Great Room, Main Floor BR, Main Floor Master, Recreation Room
Basement Concrete, Finished, Full
Interior
Interior Features Ceiling Fan(s), Vaulted Ceiling, Wet Bar
Heating Natural Gas, Zoned
Cooling Electric, Zoned
Flooring Carpet, Tile, Wood
Fireplaces Number 1
Fireplaces Type Gas Starter, Great Room
Fireplace Y
Appliance Cooktop, Dishwasher, Disposal, Microwave, Built-In Oven
Laundry In Basement
Exterior
Exterior Feature Storm Doors
Parking Features true
Garage Spaces 2.0
Fence Wood
Roof Type Shake
Building
Entry Level 1.5 Stories
Sewer City/Public
Water Public
Structure Type Board/Batten,Stucco
Schools
Elementary Schools Highlands
Middle Schools Indian Hills
High Schools Sm East
School District Shawnee Mission
Others
Ownership Private
Acceptable Financing Cash, Conventional, VA Loan
Listing Terms Cash, Conventional, VA Loan
Read Less Info
Want to know what your home might be worth? Contact us for a FREE valuation!

Our team is ready to help you sell your home for the highest possible price ASAP







