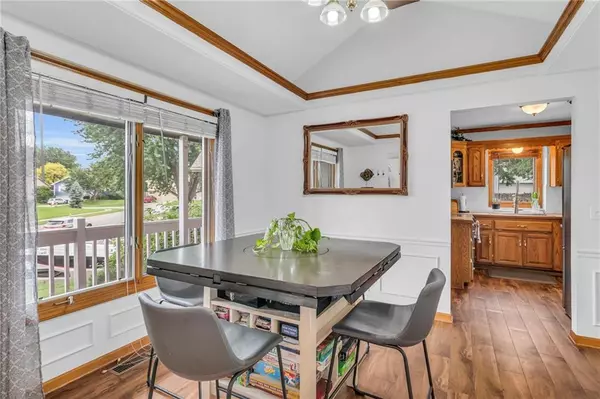$299,000
$299,000
For more information regarding the value of a property, please contact us for a free consultation.
3 Beds
3 Baths
2,063 SqFt
SOLD DATE : 08/15/2024
Key Details
Sold Price $299,000
Property Type Single Family Home
Sub Type Single Family Residence
Listing Status Sold
Purchase Type For Sale
Square Footage 2,063 sqft
Price per Sqft $144
Subdivision Stonecrest
MLS Listing ID 2497172
Sold Date 08/15/24
Style Traditional
Bedrooms 3
Full Baths 3
Originating Board hmls
Year Built 1996
Annual Tax Amount $2,912
Lot Size 0.460 Acres
Acres 0.4600092
Property Description
Welcome to this charming home boasting spacious outdoor living in an ideal cul-de-sac location. This great neighborhood is just moments away from schools and parks, and this home offers the perfect balance of indoor comfort and outdoor tranquility.
The expansive, nearly half-acre lot provides abundant outdoor living space, all in a private setting. Unwinding will be easy in the shade under the gazebo on the large deck. Or, gather around the firepit, making memorable moments with family and friends. Enjoy ever increasing privacy, as fast-growing green giant evergreens have been strategically planted around the yard for future privacy and serenity enhancing the current privacy fence.
Create your dream workshop or she-shed in the outbuilding with ample room for outdoor equipment or store gear for your favorite hobbies. Need extra parking? An additional parking pad off the driveway easily accommodates parking a third vehicle on the lot.
Inside, you will find great versatility of living space that can accommodate a wide variety of activities and purposes. Two dining areas offer room for meals and entertaining or extra kitchen workspace. The finished basement has great flexibility as well. The family room is ideal for movie nights or as a playroom or hobby space. A non-conforming bedroom features its own spacious full bathroom. So this space could function perfectly as a private guest retreat, or a quiet home office away from day-to-day activities in the home.
Rest assured of the ease of ownership due to recent upgrades, such as a new HVAC system installed three years ago and a new roof installed four years ago, so you can spend less time on maintenance, and more time enjoying your home.
Located near schools, parks, and amenities, this home combines charm and practicality in a beautiful neighborhood. Don’t miss out on the opportunity to make this your new home—schedule a showing today and discover the delightful lifestyle it offers!
Location
State MO
County Clay
Rooms
Basement Finished, Garage Entrance, Inside Entrance
Interior
Heating Natural Gas
Cooling Electric
Flooring Wood
Fireplaces Number 1
Fireplaces Type Great Room, Heat Circulator
Fireplace Y
Appliance Dishwasher, Disposal, Free-Standing Electric Oven
Laundry Main Level, Off The Kitchen
Exterior
Garage true
Garage Spaces 2.0
Fence Privacy, Wood
Roof Type Composition
Building
Lot Description City Lot, Cul-De-Sac
Entry Level Raised Ranch
Sewer City/Public
Water Public
Structure Type Frame,Wood Siding
Schools
Elementary Schools Southview
Middle Schools Kearney
High Schools Kearney
School District Kearney
Others
Ownership Private
Acceptable Financing Cash, Conventional, FHA, USDA Loan, VA Loan
Listing Terms Cash, Conventional, FHA, USDA Loan, VA Loan
Read Less Info
Want to know what your home might be worth? Contact us for a FREE valuation!

Our team is ready to help you sell your home for the highest possible price ASAP







