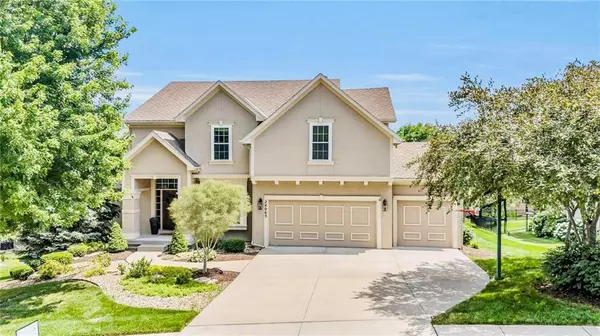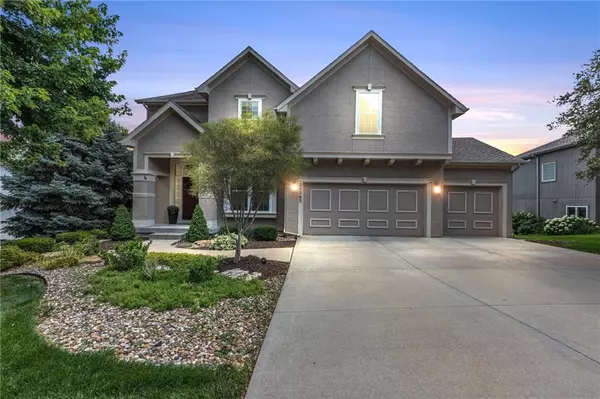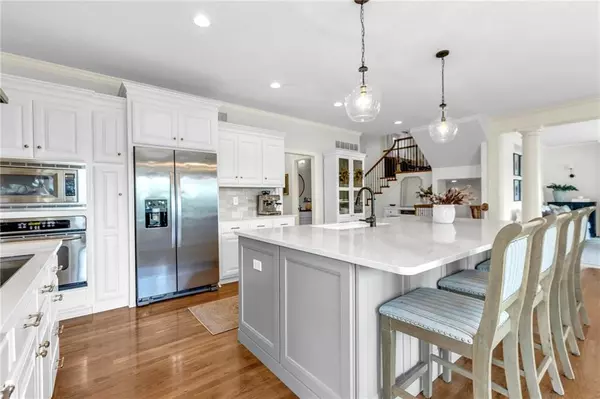$700,000
$700,000
For more information regarding the value of a property, please contact us for a free consultation.
4 Beds
5 Baths
4,429 SqFt
SOLD DATE : 08/19/2024
Key Details
Sold Price $700,000
Property Type Single Family Home
Sub Type Single Family Residence
Listing Status Sold
Purchase Type For Sale
Square Footage 4,429 sqft
Price per Sqft $158
Subdivision Cedar Creek- Southglen Woods
MLS Listing ID 2492782
Sold Date 08/19/24
Style Traditional
Bedrooms 4
Full Baths 4
Half Baths 1
HOA Fees $64
Originating Board hmls
Year Built 2004
Annual Tax Amount $8,462
Lot Size 0.265 Acres
Acres 0.26469237
Property Description
Discover the epitome of modern living in this exquisite home, nestled in the Cedar Creek community. As you enter, a 2-story foyer leads to a private office/loft half way up, while a half-flight down to the basement reveals a serene study.
The heart of the home is the expansive kitchen, featuring new Quartz counters a 9x5 island, a sunny hearth room, and a walk-in pantry. The floor to ceiling windows in the family room invite you to embrace the beauty of the outdoors with breathtaking views of the hills and mature trees. Among the many trails in the neighborhood, the picturesque Cedar Niles trail winds through the area.
The generously sized bedrooms provide a haven of comfort and privacy, with the master suite featuring opulent travertine flooring and an enormous walk-in closet. The laundry room is conveniently located on the bedroom level.
The finished walkout basement has been thoughtfully renovated and includes a wet bar with granite counters plus a unique in-home recording studio or video conference room, perfect for creative pursuits or professional meetings. The suspended basement ceiling offers additional storage and serves as a secure storm shelter, providing peace of mind during inclement weather.
This home is equipped with a 7-zone in-ground sprinkler system and newer thermal windows.
The Cedar Hills HOA includes access to a 65-acre lake, boat dock, trails, 2 pools, pickleball courts, tennis facilities, and a vibrant social calendar for year-round enjoyment. Whether you seek tranquility or an active lifestyle, this home offers a harmonious blend of luxury, convenience, and community.
Location
State KS
County Johnson
Rooms
Other Rooms Balcony/Loft, Den/Study, Exercise Room
Basement Concrete, Finished, Full, Walk Out
Interior
Interior Features Ceiling Fan(s), Exercise Room, Kitchen Island, Pantry, Walk-In Closet(s), Wet Bar
Heating Forced Air
Cooling Electric
Flooring Carpet, Tile, Wood
Fireplaces Number 2
Fireplaces Type Basement, Family Room, Gas
Fireplace Y
Appliance Cooktop, Dishwasher, Built-In Oven, Stainless Steel Appliance(s)
Laundry Bedroom Level, Laundry Room
Exterior
Parking Features true
Garage Spaces 3.0
Amenities Available Boat Dock, Clubhouse, Exercise Room, Pickleball Court(s), Play Area, Pool, Tennis Court(s), Trail(s)
Roof Type Composition
Building
Lot Description City Lot, Sprinkler-In Ground
Entry Level 2 Stories
Sewer City/Public
Water Public
Structure Type Stucco & Frame
Schools
Elementary Schools Cedar Creek
Middle Schools Mission Trail
High Schools Olathe West
School District Olathe
Others
HOA Fee Include All Amenities
Ownership Private
Acceptable Financing Cash, Conventional, FHA, VA Loan
Listing Terms Cash, Conventional, FHA, VA Loan
Read Less Info
Want to know what your home might be worth? Contact us for a FREE valuation!

Our team is ready to help you sell your home for the highest possible price ASAP







