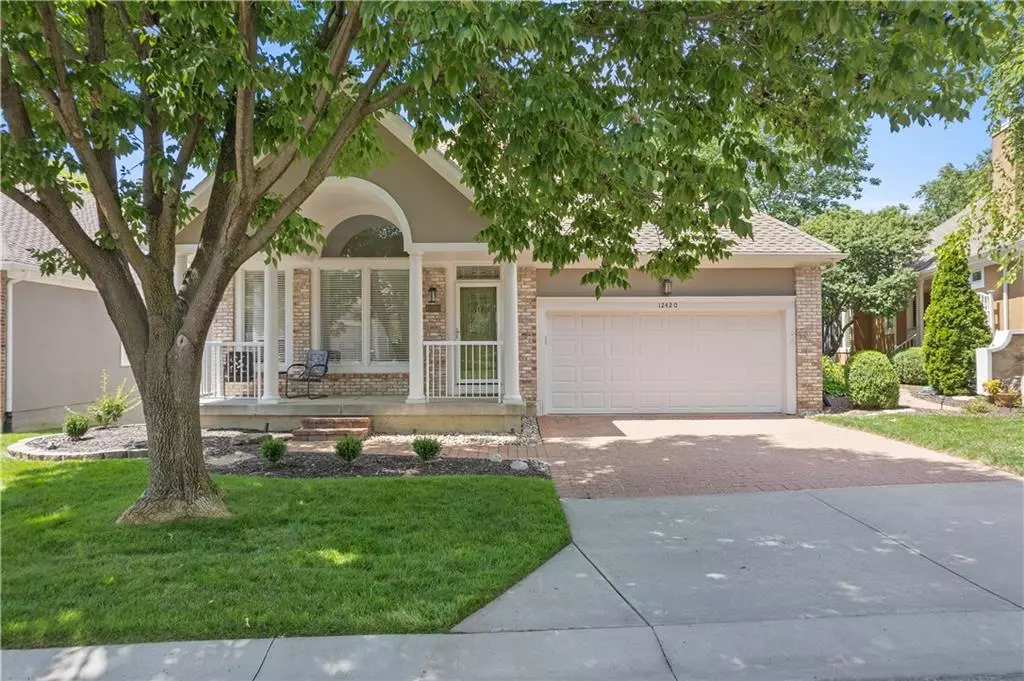$560,000
$560,000
For more information regarding the value of a property, please contact us for a free consultation.
3 Beds
3 Baths
2,829 SqFt
SOLD DATE : 08/22/2024
Key Details
Sold Price $560,000
Property Type Single Family Home
Sub Type Villa
Listing Status Sold
Purchase Type For Sale
Square Footage 2,829 sqft
Price per Sqft $197
Subdivision Villas Of Fairway Woods
MLS Listing ID 2497154
Sold Date 08/22/24
Style Traditional
Bedrooms 3
Full Baths 2
Half Baths 1
HOA Fees $150/mo
Originating Board hmls
Year Built 1998
Annual Tax Amount $7,910
Lot Size 6,314 Sqft
Acres 0.1449495
Property Description
This house has been updated and refreshed from top to bottom, not a single thing to do but move in and enjoy! The spacious, wide open living room/dining room features vaulted ceilings, and refinished hardwoods which are carried throughout the main level. The entire main level has been repainted including doors and trim and has new light fixtures. The open kitchen with island and pantry underwent a full upgrade with new countertops and backsplash, new sink, painted cabinets, instant hot water and brand new appliances. New stair carpet leads down to the spacious and multi-functional walkout lower level which features tile flooring, mini bar with beverage refrigerator, family room with fireplace, two bedrooms, one full bath and a huge storage area. Sellers are also leaving a less than 1 year old Sunlighten infrared spa. The new screened in porch off the lower level will be your favorite place to relax while watching the birds and deer in the forest directly behind the home. No neighbors behind except for wildlife! Maintenance provided including lawn & snow. Lovely curb appeal with white columns, a covered front porch and brick accents. See supplements for a full list of all updates.
Location
State KS
County Johnson
Rooms
Other Rooms Breakfast Room, Family Room, Main Floor Master, Office, Recreation Room
Basement Basement BR, Finished, Full, Inside Entrance, Walk Out
Interior
Interior Features Ceiling Fan(s), Kitchen Island, Painted Cabinets, Pantry, Vaulted Ceiling, Walk-In Closet(s)
Heating Forced Air
Cooling Electric
Flooring Tile, Wood
Fireplaces Number 2
Fireplaces Type Family Room, Hearth Room
Fireplace Y
Appliance Microwave
Laundry Main Level
Exterior
Parking Features true
Garage Spaces 2.0
Amenities Available Clubhouse, Pool, Trail(s)
Roof Type Composition
Building
Lot Description Adjoin Greenspace, Sprinkler-In Ground, Treed, Wooded
Entry Level Ranch,Reverse 1.5 Story
Sewer City/Public
Water Public
Structure Type Brick & Frame,Stucco
Schools
Elementary Schools Pleasant Ridge
Middle Schools California Trail
High Schools Olathe East
School District Olathe
Others
HOA Fee Include Curbside Recycle,Lawn Service,Snow Removal,Trash
Ownership Estate/Trust
Read Less Info
Want to know what your home might be worth? Contact us for a FREE valuation!

Our team is ready to help you sell your home for the highest possible price ASAP







