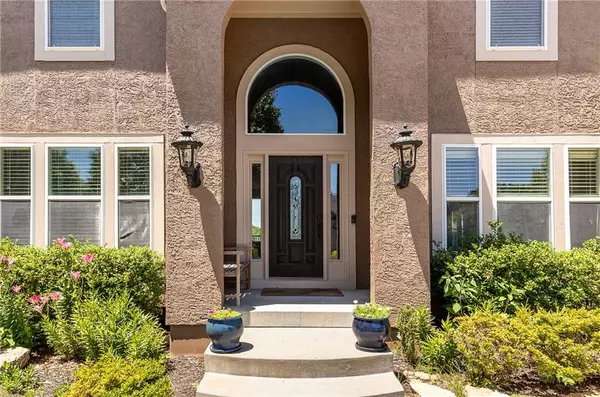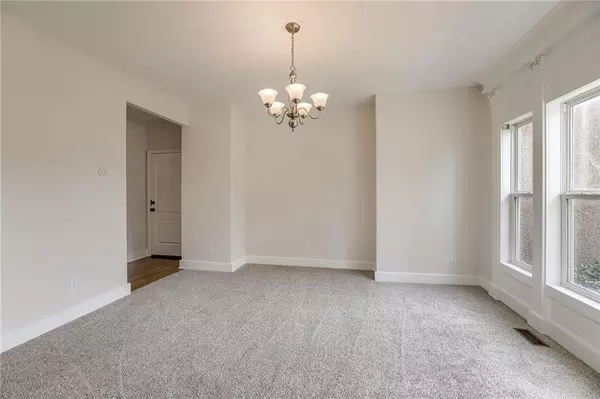$659,900
$659,900
For more information regarding the value of a property, please contact us for a free consultation.
5 Beds
5 Baths
4,560 SqFt
SOLD DATE : 08/22/2024
Key Details
Sold Price $659,900
Property Type Single Family Home
Sub Type Single Family Residence
Listing Status Sold
Purchase Type For Sale
Square Footage 4,560 sqft
Price per Sqft $144
Subdivision Timber Springs- Estates Of
MLS Listing ID 2492137
Sold Date 08/22/24
Style Traditional
Bedrooms 5
Full Baths 4
Half Baths 1
HOA Fees $41/ann
Originating Board hmls
Year Built 2006
Annual Tax Amount $5,900
Lot Size 10,093 Sqft
Acres 0.2317034
Property Description
EXCEPTIONAL VALUE! This spacious 2 story home is perched in the hills of Northern Shawnee with scenic views for miles. Sitting at the top while maintaining an excellent driveway and level fenced in yard. This large home has many high dollar updates and will check every item on your list. Recently REMODELD kitchen & pantry features beautiful white quartz counters, large island, all newer stainless-steel appliances, upgraded backsplash and to die for pantry with tons of organized storage possibilities. NEW Carpeting in June 2024 throughout main floor and 2nd floor, NEW professionally painted interior Trim & Walls throughout main floor, master suite, & upstairs hall June/July 2024, 1 Yr old Roof, and partially updated master bathroom featuring heated tile floors, modern free standing tub, oversized shower and large walk in closet. This home is made for entertaining. Your guests will be wowed from the moment they enter as they are greeted by soaring ceilings, office with glass french doors, formal dining room that can double as sitting room, 2nd office, play area etc. and back wall planked with windows. Natural light fills the home. Step out onto the massive low maintenance composite deck that spans the length of the home and features a partially covered roof and custom rail lighting that gives beautiful mood lighting in the evenings. Fantastic composite staircase leads to an Equally large patio at the walkout lower level ($40k improvement). Endless possibilities in your perfectly flat back yard. Large bedrooms engulf the 2nd floor all with direct bathroom access. Bonus loft space perfect for kids play area or TV room as you approach the master suite. Panoramic views from the oversized master bedroom! Basement features a large finished rec room, bedroom, full bath and 2nd full kitchen perfect for in-laws, teens or guests. Bonus room in basement that is kids play room with rock wall and exercise room.
Location
State KS
County Johnson
Rooms
Other Rooms Breakfast Room, Den/Study, Entry, Fam Rm Main Level, Great Room, Office, Recreation Room
Basement Finished, Full, Walk Out
Interior
Interior Features Exercise Room, Kitchen Island, Painted Cabinets, Pantry, Walk-In Closet(s), Wet Bar
Heating Natural Gas
Cooling Electric
Flooring Carpet, Tile, Wood
Fireplaces Number 1
Fireplaces Type Great Room
Fireplace Y
Laundry Bedroom Level, Upper Level
Exterior
Garage true
Garage Spaces 3.0
Fence Privacy, Wood
Roof Type Composition
Building
Lot Description Level
Entry Level 2 Stories
Sewer City/Public
Water Public
Structure Type Stucco & Frame,Wood Siding
Schools
Elementary Schools Ray Marsh
Middle Schools Trailridge
High Schools Sm Northwest
School District Shawnee Mission
Others
Ownership Private
Acceptable Financing Cash, Conventional, FHA, VA Loan
Listing Terms Cash, Conventional, FHA, VA Loan
Read Less Info
Want to know what your home might be worth? Contact us for a FREE valuation!

Our team is ready to help you sell your home for the highest possible price ASAP







