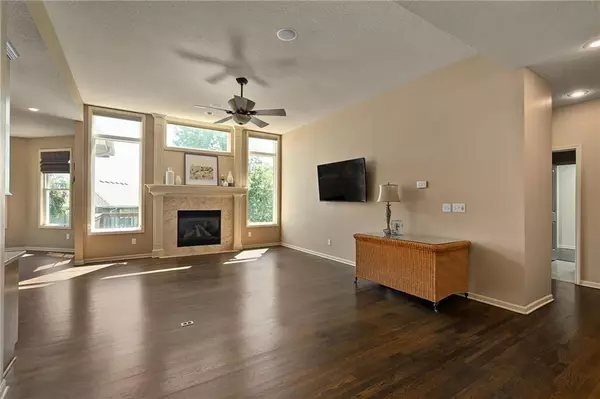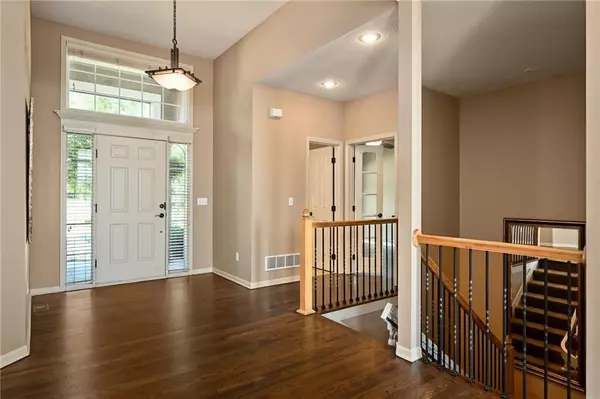$589,950
$589,950
For more information regarding the value of a property, please contact us for a free consultation.
4 Beds
3 Baths
2,793 SqFt
SOLD DATE : 08/22/2024
Key Details
Sold Price $589,950
Property Type Single Family Home
Sub Type Single Family Residence
Listing Status Sold
Purchase Type For Sale
Square Footage 2,793 sqft
Price per Sqft $211
Subdivision Forest View The Meadows
MLS Listing ID 2495669
Sold Date 08/22/24
Style Traditional
Bedrooms 4
Full Baths 3
HOA Fees $52/ann
Originating Board hmls
Year Built 2006
Annual Tax Amount $6,951
Lot Size 10,042 Sqft
Acres 0.2305326
Property Description
SOUGHT AFTER REVERSE IN FOREST VIEW! Why Build when this Clean, Move-in Ready Home is Available Immediately! Situated on a Beautifully Landscaped Fenced Lot with a Sprinkler System. GLEAMING Hardwood Floors Thru Entire Main Level and Fantastic Updated Ensuite with a Gorgeous Tiled Walk-In Shower, His and Hers Vanities and a Huge Walk-In Closet. Conveniently Located on the First Floor You Will Also Find a Second Bedroom or Office and a 2nd Full Bath. Laundry Room Located Off the Primary Bedroom's Closet. Chef's Kitchen features a Gas Cooktop & SS Appliances, Granite Countertops plus a Huge Walk-In Pantry. Also Offers a Center Island for Bar Seating, Lots of Bright Windows and a Breakfast Room. Walk-Out to a Deck that Overlooks the Private Backyard. The Walk-Out Lower Level Continues with 2 More Bedrooms, Full Bath, and a Living Space with Bar Area. All Bedrooms Offer Walk-In Closets. Bonus Exercise Room and Plenty of Storage. Patio is Perfect For Entertaining. Level Driveway & This Home Has Been Adapted for Accessible Living with many Grab Bars and an $18,000 Custom Chair Lift that Can Either Stay or Be Removed By Seller Prior to Closing. Great Subdivision with Community Pool, Clubhouse & Zero Entry Water Park! Sport's Courts, Dramatic Waterfall Entry & Neighborhood Activities. Easy Highway Access and Close to both Cedar Niles Park & Olathe Lake/Marina. Don't Miss This Opportunity and See This Lovely Home Today.
Location
State KS
County Johnson
Rooms
Other Rooms Exercise Room, Great Room, Main Floor BR, Main Floor Master, Office, Recreation Room
Basement Basement BR, Concrete, Finished, Walk Out
Interior
Interior Features Ceiling Fan(s), Kitchen Island, Pantry, Stained Cabinets, Walk-In Closet(s)
Heating Forced Air
Cooling Electric
Flooring Carpet, Luxury Vinyl Plank, Tile, Wood
Fireplaces Number 1
Fireplaces Type Great Room
Equipment Back Flow Device
Fireplace Y
Appliance Cooktop, Dishwasher, Disposal, Humidifier, Microwave, Gas Range, Stainless Steel Appliance(s)
Laundry Laundry Room, Main Level
Exterior
Exterior Feature Storm Doors
Garage true
Garage Spaces 3.0
Fence Metal
Amenities Available Clubhouse, Play Area, Pool
Roof Type Composition
Parking Type Attached, Garage Door Opener
Building
Lot Description Sprinkler-In Ground, Treed
Entry Level Ranch,Reverse 1.5 Story
Sewer City/Public
Water Public
Structure Type Stucco & Frame
Schools
Elementary Schools Forest View
Middle Schools Mission Trail
High Schools Olathe West
School District Olathe
Others
HOA Fee Include Curbside Recycle,Trash
Ownership Private
Acceptable Financing Cash, Conventional, FHA, VA Loan
Listing Terms Cash, Conventional, FHA, VA Loan
Read Less Info
Want to know what your home might be worth? Contact us for a FREE valuation!

Our team is ready to help you sell your home for the highest possible price ASAP







