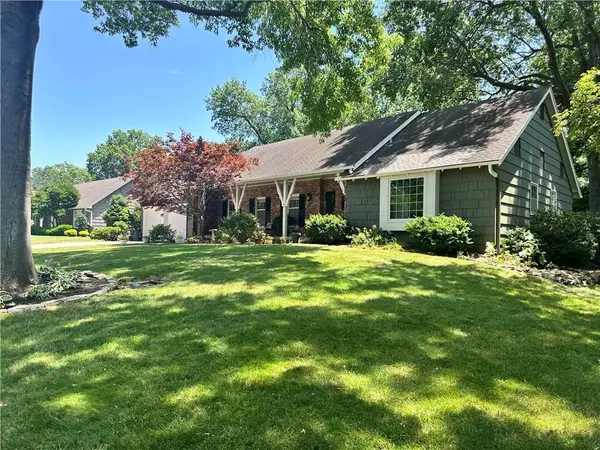$650,000
$650,000
For more information regarding the value of a property, please contact us for a free consultation.
4 Beds
3 Baths
3,303 SqFt
SOLD DATE : 08/22/2024
Key Details
Sold Price $650,000
Property Type Single Family Home
Sub Type Single Family Residence
Listing Status Sold
Purchase Type For Sale
Square Footage 3,303 sqft
Price per Sqft $196
Subdivision Kenilworth
MLS Listing ID 2497810
Sold Date 08/22/24
Style Traditional
Bedrooms 4
Full Baths 2
Half Baths 1
HOA Fees $7/ann
Originating Board hmls
Year Built 1965
Annual Tax Amount $8,356
Lot Size 0.361 Acres
Acres 0.36104223
Lot Dimensions 140. x. 120
Property Description
Very desired Kenilworth in Prairie Village. Family owned home since 1978 very well cared for and loved. Beautiful Ranch home with tree lined streets. Blocks from Shopping and Restaurants. Over 50k in recent upgrades. New Exterior Paint, entire home. New Granite Counter Tops in Kitchen, new Backsplash. New Stainless Sink and faucet in Kitchen. New Slider Door in Breakfast Room. Newer Stainless Appliances including Double Ovens, Warming Drawer and Oven. Cooktop, new. Stainless Hood. Kitchen Aid Dishwasher, newer. Large Walk-in Pantry. New Garbage Disposal. Fireplace in Family Room with Gas Logs. Roof installed in 2002.- 40 year roof. Interior recently painted. Maytag Washer and Dryer remain with the home. Black Kenmore Refrigerator remains with the home. Half Bath and Hall Bath both new granite countertops and faucets. Beautiful fenced yard, deck and brick paver patio. Two huge patios with Electric and Water. 6 foot Cedar Stained Fence with Oversized Gate into backyard. 7 Self Irrigating Raised Vegetable Garden Beds. Sprinkler System. Newer Breaker Box. Large Capacity Gas Hot Water Tank. MASSIVE finished basement, owners Mom use to have Square Dancing parties in the basement, yes it is big! So, after all this, what are you waiting for?
Location
State KS
County Johnson
Rooms
Other Rooms Breakfast Room, Entry, Fam Rm Gar Level, Fam Rm Main Level, Family Room, Main Floor BR, Main Floor Master
Basement Concrete, Finished
Interior
Interior Features All Window Cover, Ceiling Fan(s), Custom Cabinets, Pantry, Stained Cabinets
Heating Natural Gas
Cooling Electric
Flooring Carpet, Tile, Wood
Fireplaces Number 1
Fireplaces Type Family Room, Gas
Equipment Fireplace Screen
Fireplace Y
Appliance Cooktop, Dishwasher, Disposal, Double Oven, Exhaust Hood, Microwave, Refrigerator, Built-In Oven, Built-In Electric Oven, Stainless Steel Appliance(s)
Laundry In Basement, Lower Level
Exterior
Parking Features true
Garage Spaces 2.0
Fence Wood
Roof Type Composition
Building
Lot Description Treed
Entry Level Ranch
Sewer City/Public
Water Public
Structure Type Brick & Frame
Schools
Elementary Schools Trailwood
Middle Schools Indian Hills
High Schools Sm East
School District Shawnee Mission
Others
HOA Fee Include Curbside Recycle,Trash
Ownership Private
Acceptable Financing Cash, Conventional, FHA, VA Loan
Listing Terms Cash, Conventional, FHA, VA Loan
Read Less Info
Want to know what your home might be worth? Contact us for a FREE valuation!

Our team is ready to help you sell your home for the highest possible price ASAP







