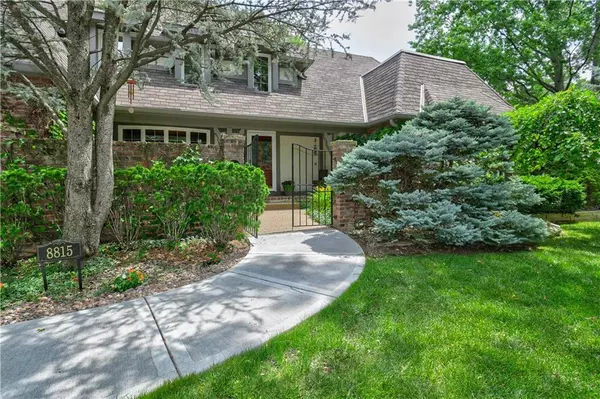$840,000
$840,000
For more information regarding the value of a property, please contact us for a free consultation.
3 Beds
4 Baths
4,085 SqFt
SOLD DATE : 08/27/2024
Key Details
Sold Price $840,000
Property Type Single Family Home
Sub Type Single Family Residence
Listing Status Sold
Purchase Type For Sale
Square Footage 4,085 sqft
Price per Sqft $205
Subdivision West Riding
MLS Listing ID 2495880
Sold Date 08/27/24
Style Traditional
Bedrooms 3
Full Baths 3
Half Baths 1
Originating Board hmls
Year Built 1981
Annual Tax Amount $10,841
Lot Size 0.311 Acres
Acres 0.31067494
Property Description
If the new home you’ve been dreaming about sits on a shady, tree-lined street in Prairie Village, and if you want that dream home within walking distance of Meadowbrook Park, Franklin Park, and Corinth, you've found it! The location and charm of this home are incredible. An English garden-style courtyard welcomes you into this large--but cozy--custom home filled with both architectural detail and modern functionality. The details begin in the dining room with an expansive curved floor-to-ceiling window and dental crown molding. In the great room, a beautifully detailed fireplace is flanked by custom bookshelves that anchor the 12-foot coffered ceiling. The adjacent wood-paneled office/library also has a coffered ceiling plus two walls of custom bookshelves. Across the great room is the spacious, well-equipped kitchen with granite counters, a center island with a down-draft cooktop, stainless steel appliances, a pantry, a wine fridge, a dry bar, and a hearth room. The hearth room has plenty of room to place either a kitchen table or big, comfy chairs in front of the gas fireplace. The hearth room also has a great view of the colorful gardens surrounding the back patio. On the other end of the main floor is the spacious primary suite with another large floor-to-ceiling window, a tray ceiling, and his and her closets. Upstairs are two large bedrooms with large closets divided by a Jack and Jill bathroom. On the lower level, there’s a family room, a kitchen, a spacious fourth (non-conforming) bedroom with more huge closets, and a roomy four-piece bathroom with a jetted tub and shower. There’s also unfinished space with a workshop and plenty of storage. An outside staircase goes up from the lower level into the backyard. The owner has recently replaced the driveway and front walkway, re-surfaced and re-sealed the courtyard and patio, and installed new ceramic composite siding and insulation on the exterior. This home is ready for you to move in and make it your own.
Location
State KS
County Johnson
Rooms
Other Rooms Den/Study, Main Floor Master
Basement Concrete, Finished, Inside Entrance, Walk Up
Interior
Interior Features All Window Cover, Ceiling Fan(s), Custom Cabinets, Kitchen Island, Pantry, Stained Cabinets, Vaulted Ceiling, Walk-In Closet(s)
Heating Natural Gas
Cooling Electric
Flooring Carpet, Tile, Wood
Fireplaces Number 2
Fireplaces Type Hearth Room, Living Room
Fireplace Y
Appliance Cooktop, Dishwasher, Disposal, Down Draft, Dryer, Microwave, Refrigerator, Built-In Oven, Stainless Steel Appliance(s), Washer, Water Softener
Laundry Laundry Room, Main Level
Exterior
Parking Features true
Garage Spaces 2.0
Fence Partial
Roof Type Composition
Building
Lot Description City Lot, Corner Lot, Level, Treed
Entry Level 1.5 Stories
Sewer City/Public
Water Public
Structure Type Brick Veneer,Frame
Schools
Elementary Schools Briarwood
Middle Schools Indian Hills
School District Shawnee Mission
Others
Ownership Private
Acceptable Financing Cash, Conventional, FHA, VA Loan
Listing Terms Cash, Conventional, FHA, VA Loan
Read Less Info
Want to know what your home might be worth? Contact us for a FREE valuation!

Our team is ready to help you sell your home for the highest possible price ASAP







