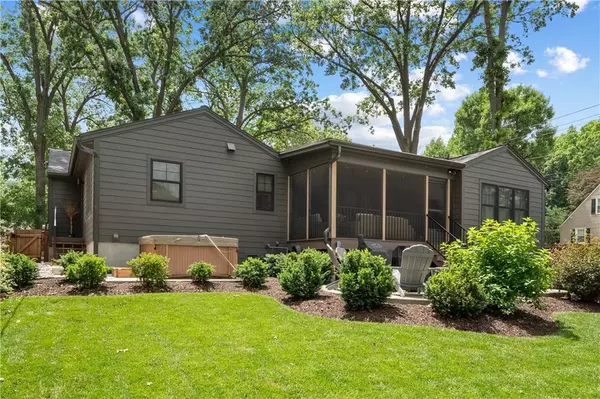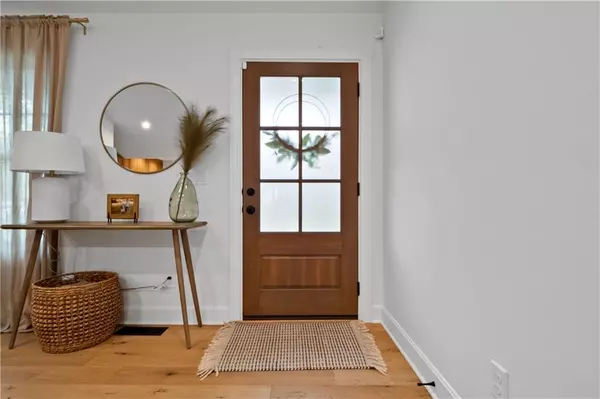$950,000
$950,000
For more information regarding the value of a property, please contact us for a free consultation.
5 Beds
3 Baths
3,073 SqFt
SOLD DATE : 08/28/2024
Key Details
Sold Price $950,000
Property Type Single Family Home
Sub Type Single Family Residence
Listing Status Sold
Purchase Type For Sale
Square Footage 3,073 sqft
Price per Sqft $309
Subdivision Prairie Village
MLS Listing ID 2487508
Sold Date 08/28/24
Style Traditional
Bedrooms 5
Full Baths 3
Originating Board hmls
Year Built 1950
Annual Tax Amount $7,899
Lot Size 0.252 Acres
Acres 0.25224978
Property Description
Step into this stunning, completely renovated ranch that will leave you in awe! Professionally constructed with an eye for detail, this beauty features an open concept living room with soaring vaulted ceilings and gorgeous white oak flooring throughout. Your dream kitchen awaits, showcasing pristine white quartz countertops and custom cabinets that reach for the stars (or at least the ceiling!).White Cafe appliances are are real show stopper and provide just the right contrast. The kitchen also boasts a walk-in pantry with custom cabinets and butcher block countertops, making it an organizer's paradise. Conveniently off the kitchen, you'll find the laundry and mudroom with even more custom cabinets to keep everything tidy. Need a home office or an extra bedroom? The office off the mudroom is ready to adapt to your needs. The main floor features two spacious bedrooms and a modern, updated bathroom. The primary suite is a true retreat with vaulted ceilings, double vanities, and a large shower with a bench for ultimate relaxation. The lower level has also had a addition and is designed for fun and function with a bonus recreation space, a full bathroom, and a fifth bedroom currently set up as a workout room – perfect for fitness enthusiasts!
Outside, enjoy your mornings and evenings on the screened-in porch or around the fire pit on the patio. The beautifully landscaped yard is your personal retreat. This home is in a prime location, close to the city’s best shops, restaurants, and award-winning schools. Don't miss out on making this fabulous house your forever home. Schedule a showing today and fall in love with 5014 W. 70th Terrace!
Location
State KS
County Johnson
Rooms
Other Rooms Main Floor BR, Main Floor Master
Basement Concrete, Full, Inside Entrance
Interior
Interior Features Ceiling Fan(s), Kitchen Island, Pantry, Vaulted Ceiling
Heating Forced Air, Natural Gas
Cooling Electric
Flooring Wood
Fireplaces Number 1
Fireplaces Type Living Room, Wood Burning
Fireplace Y
Appliance Dishwasher, Disposal, Humidifier, Refrigerator, Built-In Electric Oven
Laundry Dryer Hookup-Ele, In Basement
Exterior
Parking Features true
Garage Spaces 2.0
Fence Privacy
Roof Type Composition
Building
Lot Description City Lot, Corner Lot, Treed
Entry Level Ranch
Sewer City/Public
Water Public
Structure Type Frame,Shingle/Shake
Schools
Elementary Schools Prairie
Middle Schools Indian Hills
High Schools Sm East
School District Shawnee Mission
Others
HOA Fee Include Trash
Ownership Private
Acceptable Financing Cash, Conventional, FHA, VA Loan
Listing Terms Cash, Conventional, FHA, VA Loan
Read Less Info
Want to know what your home might be worth? Contact us for a FREE valuation!

Our team is ready to help you sell your home for the highest possible price ASAP







