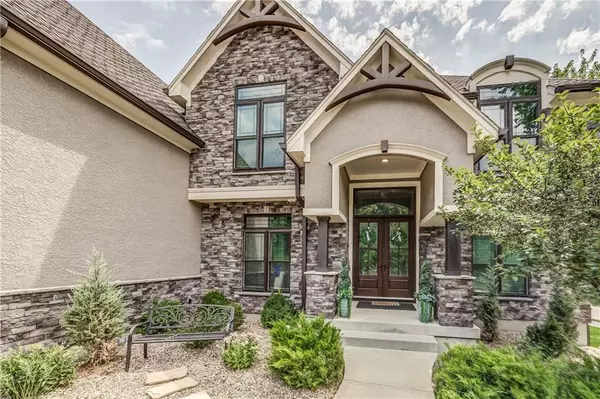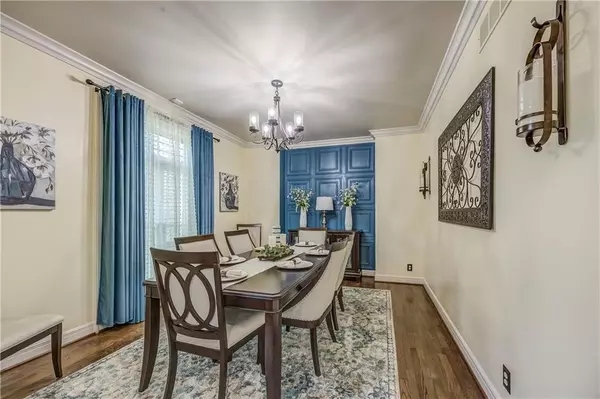$925,000
$925,000
For more information regarding the value of a property, please contact us for a free consultation.
5 Beds
5 Baths
4,355 SqFt
SOLD DATE : 08/30/2024
Key Details
Sold Price $925,000
Property Type Single Family Home
Sub Type Single Family Residence
Listing Status Sold
Purchase Type For Sale
Square Footage 4,355 sqft
Price per Sqft $212
Subdivision Cedar Creek- Southglen Woods
MLS Listing ID 2498398
Sold Date 08/30/24
Style Traditional
Bedrooms 5
Full Baths 4
Half Baths 1
HOA Fees $64
Originating Board hmls
Year Built 2004
Annual Tax Amount $10,427
Lot Size 0.358 Acres
Acres 0.35842517
Property Description
Discover a meticulously maintained home on large corner lot in the highly sought-after Cedar Creek community! This home exudes elegance and sophistication with extensive updates, custom woodwork, crown molding, accent walls, and tongue & groove ceilings throughout. The great room features soaring ceilings and a stunning fireplace flanked by built-in shelving, creating a dramatic focal point. The chef's kitchen is a culinary dream, featuring granite countertops, a gas cook top, spacious island, SS appliances, a custom panel refrigerator, and a generously sized walk-in pantry. High-end appliances include Dakor, Subzero, and Wolf. The master bedroom suite is a retreat unto itself, boasting a vaulted T&G ceiling with accent beams and spacious dual walk-in closets complete with built-in dressers and custom shelving. The luxurious master bath offers a steam shower, whirlpool tub, gorgeous walnut, and heated limestone flooring. The dedicated media room is outfitted with surround sound, making movie nights an immersive experience. The main floor office is a delight for remote work, featuring custom built-in cabinetry, a desk. An additional secondary bedroom serves as another remote office space with a limestone accent wall. The lower level is an entertainer's dream, complete with a secondary kitchen, rec room, exercise room, and a 5th bedroom with a private bath. The backyard oasis is designed for privacy and enjoyment, featuring a two-tiered composite deck, hot tub, dual level patio with a fire pit, and gazebo. Custom landscaping includes sprinkler system, concrete curbing, and lighting. The 3-car garage is equipped with epoxy floors, newer cabinetry, and padded walls. Community amenities are abundant, including a 65-acre stocked lake with a dock & boat ramp, swimming pools, and a clubhouse with meeting/party rooms, a full kitchen, indoor basketball court, saunas, a workout room, and so much more. This home is a true masterpiece, offering luxury & comfort in every detail!
Location
State KS
County Johnson
Rooms
Other Rooms Balcony/Loft, Breakfast Room, Entry, Exercise Room, Great Room, Media Room, Office, Recreation Room
Basement Basement BR, Finished, Inside Entrance, Sump Pump, Walk Out
Interior
Interior Features Custom Cabinets, Exercise Room, Hot Tub, Kitchen Island, Pantry, Walk-In Closet(s), Wet Bar, Whirlpool Tub
Heating Natural Gas
Cooling Electric
Flooring Carpet, Ceramic Floor, Other, Tile, Wood
Fireplaces Number 1
Fireplaces Type Gas, Gas Starter, Great Room
Equipment Satellite Dish
Fireplace Y
Appliance Dishwasher, Disposal, Exhaust Hood, Humidifier, Microwave, Refrigerator, Built-In Oven, Gas Range, Stainless Steel Appliance(s)
Laundry Bedroom Level, Laundry Room
Exterior
Exterior Feature Firepit, Hot Tub, Sat Dish Allowed
Parking Features true
Garage Spaces 3.0
Amenities Available Clubhouse, Exercise Room, Golf Course, Play Area, Sauna, Pool, Tennis Court(s), Trail(s)
Roof Type Composition
Building
Lot Description Corner Lot, Sprinkler-In Ground, Treed
Entry Level 2 Stories
Sewer City/Public
Water Public
Structure Type Stone Trim,Stucco & Frame,Wood Siding
Schools
Elementary Schools Cedar Creek
Middle Schools Mission Trail
High Schools Olathe West
School District Olathe
Others
HOA Fee Include Snow Removal,Trash
Ownership Private
Acceptable Financing Cash, Conventional, FHA, VA Loan
Listing Terms Cash, Conventional, FHA, VA Loan
Read Less Info
Want to know what your home might be worth? Contact us for a FREE valuation!

Our team is ready to help you sell your home for the highest possible price ASAP







