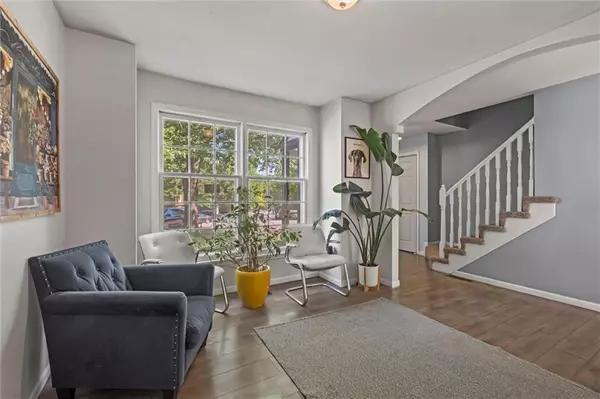$369,000
$369,000
For more information regarding the value of a property, please contact us for a free consultation.
4 Beds
3 Baths
2,191 SqFt
SOLD DATE : 09/03/2024
Key Details
Sold Price $369,000
Property Type Single Family Home
Sub Type Single Family Residence
Listing Status Sold
Purchase Type For Sale
Square Footage 2,191 sqft
Price per Sqft $168
Subdivision Oakmont
MLS Listing ID 2497753
Sold Date 09/03/24
Style Traditional
Bedrooms 4
Full Baths 2
Half Baths 1
Originating Board hmls
Year Built 1994
Annual Tax Amount $5,413
Lot Size 7,929 Sqft
Acres 0.18202479
Property Description
Super cute and rare for the area two-story home in a quiet cul-de-sac! Close to parks, highway access, and plenty of amenities. This bright, open, and conveniently located home has so much to love! The two-story floor plan with a partial finished basement offers ample space, the open flow of the main living areas is convenient for daily life and entertaining, and the privacy fenced backyard is the perfect size for play and relaxation while being low-maintenance. Fresh, neutral paint colors and beautiful wood-look LVP flooring throughout the main level create the perfect canvas to make this beautiful home your own. The open, modern kitchen features fresh white cabinets, an island-style countertop with gleaming black granite and overlooks the spacious dining area and adjacent living room complete with a beautiful gas fireplace. This entire open stretch of rooms is bordered by nearly floor-to-ceiling windows for incredible natural light and lovely views of the backyard. Upstairs, four bedrooms including a spacious primary suite offer plenty of room for family or guests. Welcome home!
Location
State KS
County Johnson
Rooms
Other Rooms Entry, Fam Rm Gar Level, Fam Rm Main Level, Family Room, Formal Living Room
Basement Finished, Partial, Sump Pump
Interior
Interior Features Ceiling Fan(s), Painted Cabinets, Pantry, Walk-In Closet(s)
Heating Natural Gas
Cooling Electric
Flooring Carpet, Luxury Vinyl Plank
Fireplaces Number 1
Fireplaces Type Family Room, Gas, Living Room
Fireplace Y
Appliance Dishwasher, Disposal, Built-In Electric Oven
Laundry Bedroom Level, Upper Level
Exterior
Garage true
Garage Spaces 2.0
Fence Privacy, Wood
Roof Type Composition
Building
Lot Description City Lot, Cul-De-Sac
Entry Level 2 Stories
Sewer City/Public
Water Public
Structure Type Board/Batten
Schools
Elementary Schools Prairie Ridge
Middle Schools Monticello Trails
High Schools Mill Valley
School District De Soto
Others
HOA Fee Include Trash
Ownership Private
Acceptable Financing Cash, Conventional, FHA, VA Loan
Listing Terms Cash, Conventional, FHA, VA Loan
Read Less Info
Want to know what your home might be worth? Contact us for a FREE valuation!

Our team is ready to help you sell your home for the highest possible price ASAP







