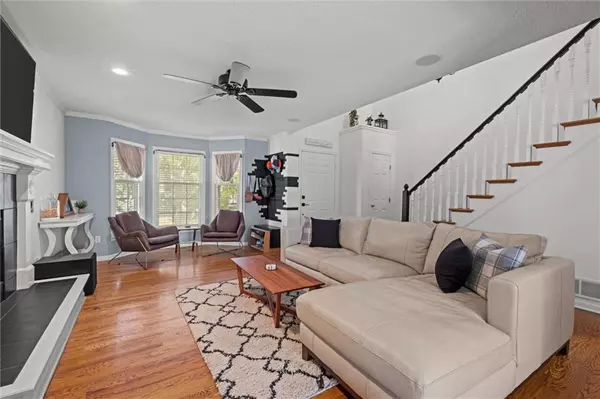$350,000
$350,000
For more information regarding the value of a property, please contact us for a free consultation.
3 Beds
3 Baths
2,088 SqFt
SOLD DATE : 09/03/2024
Key Details
Sold Price $350,000
Property Type Single Family Home
Sub Type Single Family Residence
Listing Status Sold
Purchase Type For Sale
Square Footage 2,088 sqft
Price per Sqft $167
Subdivision Oakmont
MLS Listing ID 2501418
Sold Date 09/03/24
Style Traditional
Bedrooms 3
Full Baths 2
Half Baths 1
HOA Fees $27/ann
Originating Board hmls
Year Built 1995
Annual Tax Amount $4,469
Lot Size 8,631 Sqft
Acres 0.1981405
Property Description
Nestled in a cul-de-sac, this charming two-story home exudes warmth and comfort from every angle as the exterior features exceptional curb appeal and interior has updates throughout. Entering through the inviting front door, you are greeted with gleaming hardwood floors that flow seamlessly throughout the main floor. To your right, the formal living room beckons with its large windows, allowing natural light to cascade in flowing to the larger formal dining area. The kitchen updates include granite countertops, stone backsplash, white painted cabinets, 2 pantries and a custom built in dining bench. Conveniently located between the kitchen and garage is a half bath and a multifunctional mudroom/laundry room welcoming you with practicality and style of custom built cabinetry and design. Opening the back door reveals a newly extended deck, meticulously designed to enhance outdoor living and entertainment. A convenient gas line for the grill ensures effortless outdoor cooking, perfect for summer barbecues. The fenced yard and greenery provides privacy, creating a secluded retreat. The upstairs rooms boast space as well as walk-in closets in each bedroom. The hallway bath has a double vanity and tiled shower surround. This primary bedroom suite is designed for relaxation and indulgence, offering ample space to unwind and elegant finishes such as a built in bookshelf. The ensuite bathroom exudes sophistication and functionality featuring a combination of a shower and a soaking tub, this spa-like oasis beckons for moments of rejuvenation, a double vanity, and is completed with a spacious walk-in closet. The lower level is finished as a home theater and gaming area with a cozy fireplace. Plenty of room in the semi finished basement space being utilized as a home gym and work area. TOP FEATURES: New Roof and gutter guards 2024, wired for whole home audio, smart home sprinkler, new cedar deck 2023, exterior painted 2023, multiple interior walls painted 2024.
Location
State KS
County Johnson
Rooms
Basement Finished, Full
Interior
Heating Natural Gas
Cooling Electric
Flooring Carpet, Wood
Fireplaces Number 2
Fireplaces Type Basement, Family Room, Gas
Fireplace Y
Laundry Laundry Room, Off The Kitchen
Exterior
Garage true
Garage Spaces 2.0
Roof Type Composition
Building
Lot Description Cul-De-Sac
Entry Level 2 Stories
Sewer City/Public
Water Public
Structure Type Board/Batten
Schools
Elementary Schools Prairie Ridge
Middle Schools Monticello Trails
High Schools Mill Valley
School District De Soto
Others
Ownership Private
Acceptable Financing Cash, Conventional, FHA, VA Loan
Listing Terms Cash, Conventional, FHA, VA Loan
Read Less Info
Want to know what your home might be worth? Contact us for a FREE valuation!

Our team is ready to help you sell your home for the highest possible price ASAP







