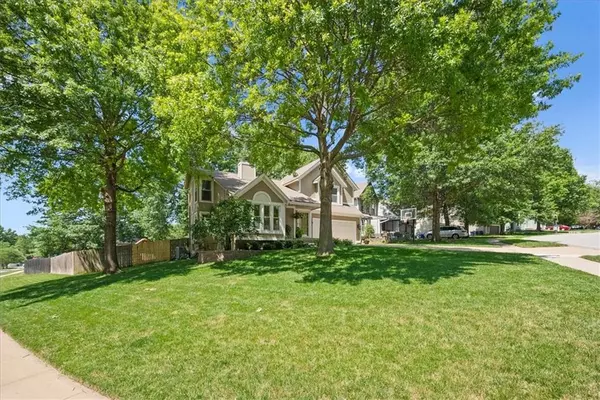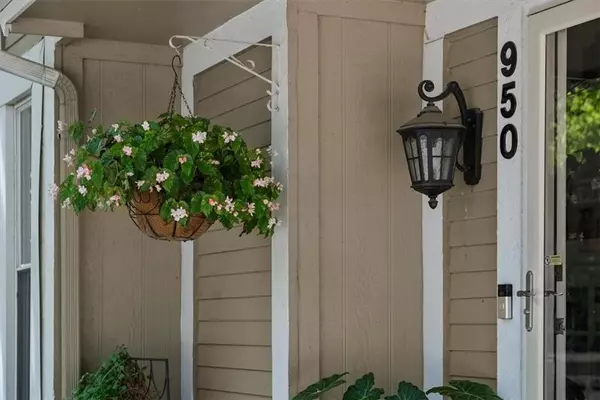$350,000
$350,000
For more information regarding the value of a property, please contact us for a free consultation.
3 Beds
3 Baths
1,748 SqFt
SOLD DATE : 09/12/2024
Key Details
Sold Price $350,000
Property Type Single Family Home
Sub Type Single Family Residence
Listing Status Sold
Purchase Type For Sale
Square Footage 1,748 sqft
Price per Sqft $200
Subdivision Brittany Yesteryear
MLS Listing ID 2494634
Sold Date 09/12/24
Style Traditional
Bedrooms 3
Full Baths 2
Half Baths 1
Originating Board hmls
Year Built 1991
Annual Tax Amount $4,218
Lot Size 0.269 Acres
Acres 0.2686639
Property Description
Welcome to Brittany Yesteryear, an exceptional residence in Olathe. This inviting 2-story home features 3 spacious bedrooms, 2.1 bathrooms, and a two-car garage. Upon entering, you're welcomed into a large great room adorned with vinyl plank flooring, a vaulted ceiling, and a see-through gas fireplace that seamlessly connects to the kitchen. The kitchen boasts stained cabinets, Corian countertops, and tile floors, offering easy access to the backyard. The main floor also includes a convenient shared laundry and a half bathroom with granite countertops and tile floors. Upstairs, the oversized primary bedroom features a vaulted ceiling, a walk-in closet, and carpeting. Its luxurious en-suite bathroom offers double sinks with granite countertops, stained cabinets, a separate shower, and a relaxing tub. Additionally, two carpeted bedrooms upstairs share a hall bathroom with a cultured marble countertop and shower over tub combination. The lower level impresses with an expansive recreation room featuring both carpeted and vinyl flooring, complete with a full wet bar. Outside, the fenced yard boasts mature landscaping, a built-in fire pit with custom stone work, and a shed. Additional highlights include a sprinkler system, deck slide, vinyl windows, and a brand new roof installed before closing. Centrally located for easy commuting, this meticulously maintained home is a rare find. Don't miss out on the opportunity to make this stunning property yours. Schedule your private showing today!
Location
State KS
County Johnson
Rooms
Basement Finished, Full, Inside Entrance, Sump Pump
Interior
Interior Features Ceiling Fan(s), Kitchen Island, Pantry, Stained Cabinets, Vaulted Ceiling, Walk-In Closet(s), Wet Bar
Heating Heat Pump, Natural Gas
Cooling Electric, Heat Pump
Flooring Carpet, Luxury Vinyl Plank, Tile
Fireplaces Number 1
Fireplaces Type Gas, Kitchen, Living Room, See Through
Fireplace Y
Appliance Dishwasher, Disposal, Microwave, Refrigerator, Built-In Electric Oven
Laundry Main Level, Off The Kitchen
Exterior
Parking Features true
Garage Spaces 2.0
Fence Wood
Roof Type Composition
Building
Lot Description Corner Lot
Entry Level 2 Stories
Sewer City/Public
Water Public
Structure Type Frame,Wood Siding
Schools
Elementary Schools Mahaffie
Middle Schools Santa Fe Trail
High Schools Olathe North
School District Olathe
Others
Ownership Private
Acceptable Financing Cash, Conventional, FHA, VA Loan
Listing Terms Cash, Conventional, FHA, VA Loan
Read Less Info
Want to know what your home might be worth? Contact us for a FREE valuation!

Our team is ready to help you sell your home for the highest possible price ASAP







