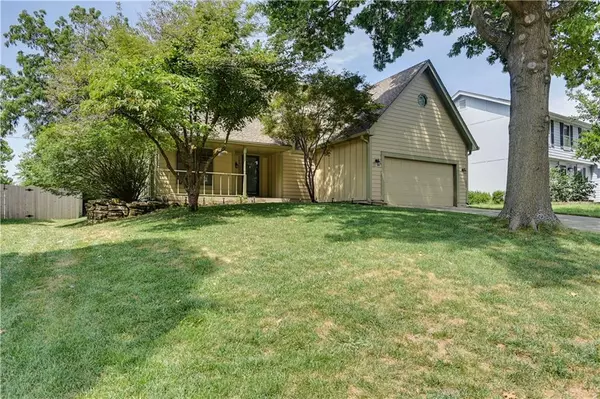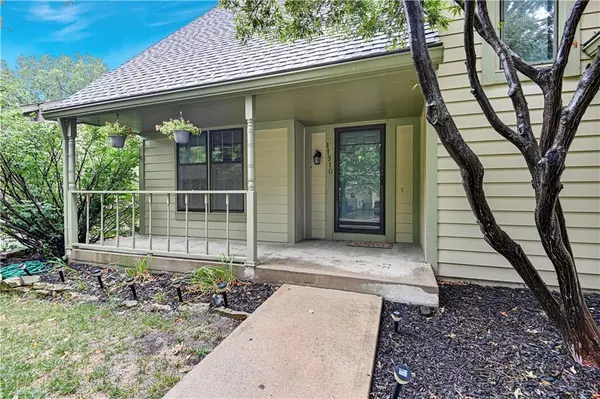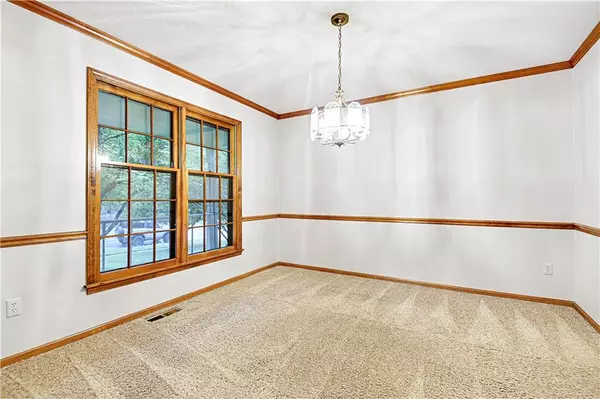$375,000
$375,000
For more information regarding the value of a property, please contact us for a free consultation.
4 Beds
3 Baths
2,766 SqFt
SOLD DATE : 09/13/2024
Key Details
Sold Price $375,000
Property Type Single Family Home
Sub Type Single Family Residence
Listing Status Sold
Purchase Type For Sale
Square Footage 2,766 sqft
Price per Sqft $135
Subdivision Wyncroft
MLS Listing ID 2504249
Sold Date 09/13/24
Style Traditional
Bedrooms 4
Full Baths 2
Half Baths 1
Originating Board hmls
Year Built 1987
Annual Tax Amount $4,570
Lot Size 8,723 Sqft
Acres 0.20025252
Lot Dimensions 70 X 125
Property Description
Beautiful, well maintained, 2 story ready for a new owner! Great curb appeal with rare sitting porch! Open the door to a tiled entryway with a formal dining space leading to open concept kitchen and living room space with many windows allowing for tons of natural light! Large kitchen includes stainless steel appliances, center island and lots of cabinet space! Kitchen overlooks spacious living room with statement stone stacked fireplace and wainscoting. Head upstairs to massive primary bedroom including full en-suite bathroom boasting tiled shower, stand alone tub, double sinks and tons of closet space! All secondary bedrooms are spacious and good sized closets Don't miss downstairs which could be a great multi purpose space plus lots of storage. Outside you will find a patio with lush landscaping all around creating a very private setting! Come check it out!
Location
State KS
County Johnson
Rooms
Basement Finished, Full
Interior
Interior Features All Window Cover, Ceiling Fan(s), Kitchen Island, Pantry
Heating Forced Air
Cooling Attic Fan, Electric
Fireplaces Number 1
Fireplaces Type Family Room, Gas
Fireplace Y
Appliance Dishwasher, Disposal, Humidifier, Microwave, Built-In Electric Oven
Laundry Main Level
Exterior
Parking Features true
Garage Spaces 2.0
Fence Privacy, Wood
Roof Type Composition
Building
Lot Description City Lot, Level
Entry Level 2 Stories
Sewer City/Public
Water Public
Structure Type Frame,Lap Siding
Schools
Elementary Schools Heatherstone
Middle Schools California Trail
High Schools Olathe East
School District Olathe
Others
Ownership Private
Acceptable Financing Cash, Conventional, FHA, VA Loan
Listing Terms Cash, Conventional, FHA, VA Loan
Read Less Info
Want to know what your home might be worth? Contact us for a FREE valuation!

Our team is ready to help you sell your home for the highest possible price ASAP







