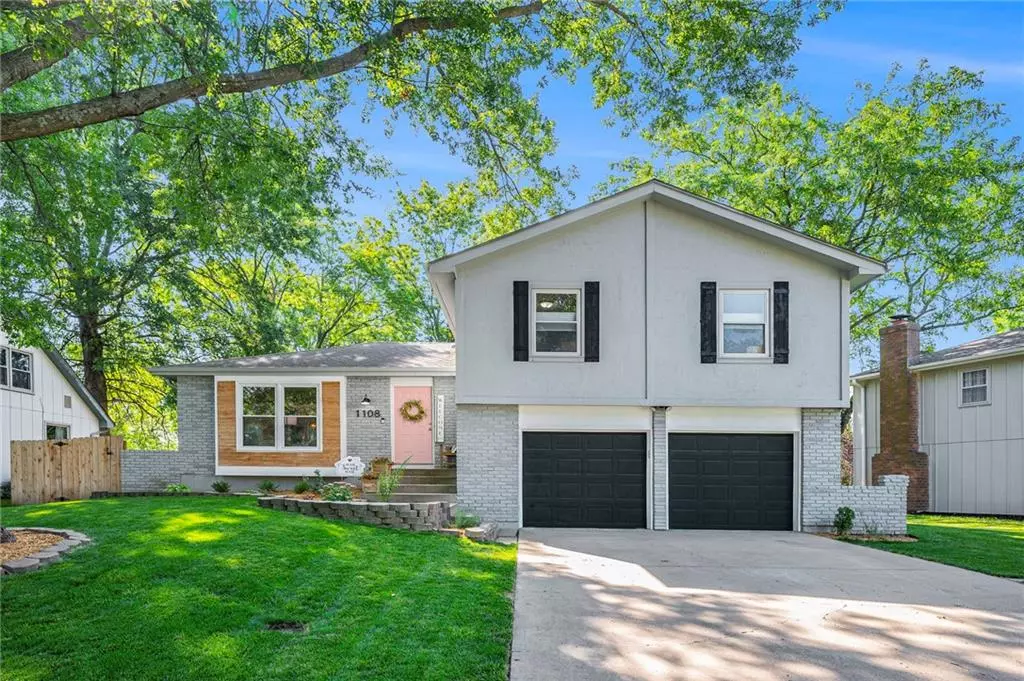$345,000
$345,000
For more information regarding the value of a property, please contact us for a free consultation.
3 Beds
3 Baths
1,545 SqFt
SOLD DATE : 09/13/2024
Key Details
Sold Price $345,000
Property Type Single Family Home
Sub Type Single Family Residence
Listing Status Sold
Purchase Type For Sale
Square Footage 1,545 sqft
Price per Sqft $223
Subdivision Bryn Vista Park
MLS Listing ID 2499257
Sold Date 09/13/24
Style Traditional
Bedrooms 3
Full Baths 2
Half Baths 1
Originating Board hmls
Year Built 1973
Annual Tax Amount $3,308
Lot Size 9,116 Sqft
Acres 0.20927456
Property Description
Owner has made significant updates to this home. Large 20x20 Patio off of family room, added a new sliding patio door and 8x12 deck off Kitchen. Full privacy fence with gates on both sides of home. New Convection air fry Wi-Fi gas GE range .New GE Profile microwave. Wi-Fi thermostat. Master has walk in closet and large sliding door closet. All bedrooms are a generous size. Country farmhouse feel. Large eat in kitchen. New gas range and chimney hood. Sub basement is awesome! 4th nonconforming room with closet. Lots of storage room. Laundry room can be divided to make a 5th non-conforming room. Beautiful shelving for more storage in lower family room .Shelving unit in kitchen with microwave stays. This home is a must see!!!!!! Large 2 car garage over 450 ft of work space. Longer driveway than most homes in area. Great Olathe schools . you will love walking the neighborhood and the trail just down the street ..so many amenities in Olathe! Make this your family home before it's gone!!!
Location
State KS
County Johnson
Rooms
Other Rooms Fam Rm Main Level, Subbasement
Basement Full, Inside Entrance, Sump Pump
Interior
Interior Features Ceiling Fan(s)
Heating Natural Gas
Cooling Electric
Flooring Carpet, Luxury Vinyl Tile
Fireplace N
Appliance Dishwasher, Disposal, Microwave, Refrigerator, Built-In Electric Oven
Laundry In Basement
Exterior
Parking Features true
Garage Spaces 2.0
Roof Type Composition
Building
Lot Description City Lot
Entry Level Side/Side Split
Sewer City/Public
Water Public
Structure Type Brick Trim
Schools
Elementary Schools Northview
Middle Schools Santa Fe Trail
High Schools Olathe North
School District Olathe
Others
Ownership Private
Read Less Info
Want to know what your home might be worth? Contact us for a FREE valuation!

Our team is ready to help you sell your home for the highest possible price ASAP







