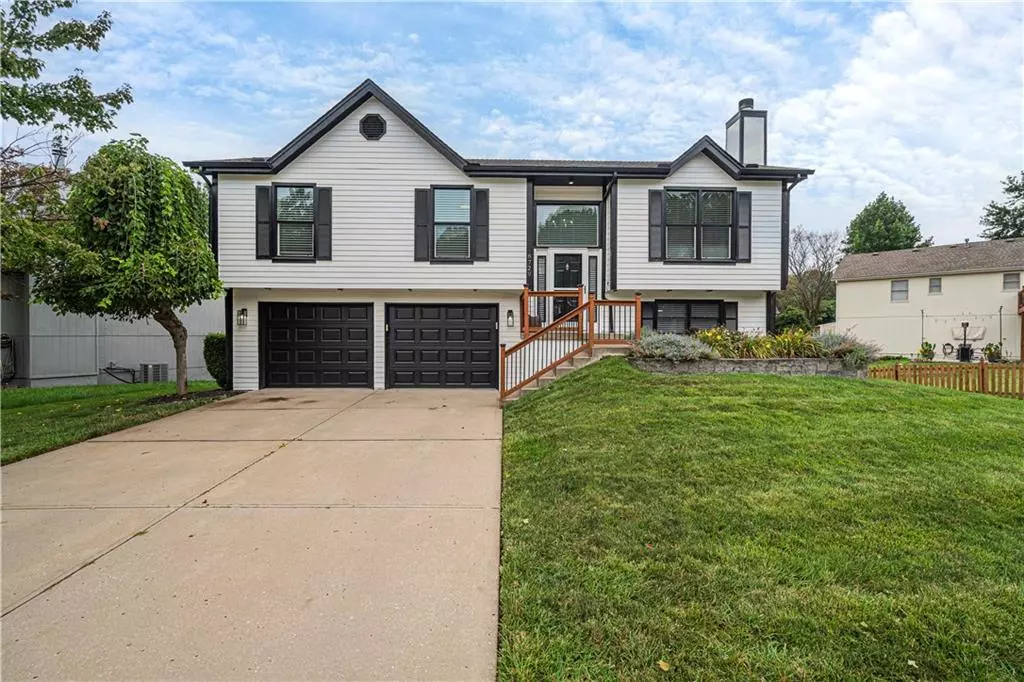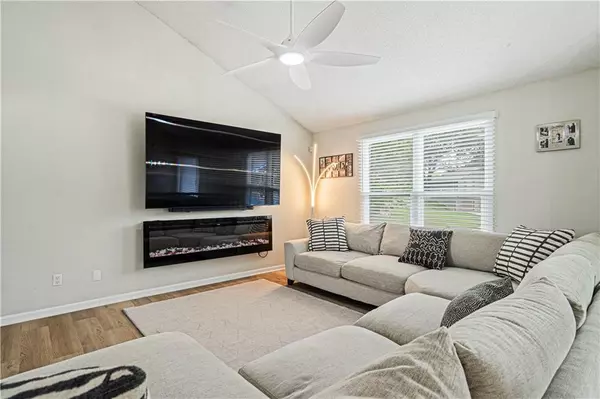$350,000
$350,000
For more information regarding the value of a property, please contact us for a free consultation.
3 Beds
3 Baths
1,740 SqFt
SOLD DATE : 09/18/2024
Key Details
Sold Price $350,000
Property Type Single Family Home
Sub Type Single Family Residence
Listing Status Sold
Purchase Type For Sale
Square Footage 1,740 sqft
Price per Sqft $201
Subdivision Ashford Manor
MLS Listing ID 2504598
Sold Date 09/18/24
Style Traditional
Bedrooms 3
Full Baths 2
Half Baths 1
Originating Board hmls
Year Built 1994
Annual Tax Amount $3,534
Lot Size 6,970 Sqft
Acres 0.16000918
Property Description
Welcome to this beautifully updated 3-bedroom, 2.1-bathroom home that’s ready for you to call your own! Every inch of this residence has been thoughtfully upgraded, ensuring modern comfort and style throughout. Step inside to find stunning LVP flooring that flows through the house, leading you into a fully remodeled kitchen complete with a sleek new Samsung stove, microwave, and an open layout thanks to a knocked-down load-bearing wall. The primary suite has been tastefully remodeled, offering a serene retreat with all the comforts you deserve.
Outdoor enthusiasts will love the newly added 2 level deck, perfect for entertaining, along with a 6ft privacy fence for added seclusion. The exterior of the home has been freshly painted, and the front yard and side yard have been professionally landscaped, providing a welcoming curb appeal. An 8x10 detached shed offers additional storage, while the garage features epoxy flooring and updated light fixtures both in the garage and on the back patio.
This home is perfect for hosting family and friends, with plenty of nearby shopping and dining options, and easy access to the airport. The warm and welcoming neighborhood, paired with the thoughtful updates, makes this house a perfect place to create lasting memories. Don’t miss out on this move-in-ready opportunity!
Location
State MO
County Platte
Rooms
Other Rooms Family Room, Great Room
Basement Finished, Walk Out
Interior
Interior Features Ceiling Fan(s), Kitchen Island, Pantry, Skylight(s), Vaulted Ceiling, Walk-In Closet(s)
Heating Forced Air
Cooling Attic Fan, Electric
Flooring Carpet, Wood
Fireplaces Number 1
Fireplaces Type Family Room
Fireplace Y
Appliance Disposal, Microwave, Built-In Electric Oven
Laundry Lower Level
Exterior
Exterior Feature Outdoor Kitchen
Garage true
Garage Spaces 2.0
Fence Privacy, Wood
Roof Type Composition
Building
Lot Description City Limits, Sprinkler-In Ground, Treed
Entry Level Split Entry
Sewer City/Public
Water Public
Structure Type Frame
Schools
Elementary Schools Hawthorn
Middle Schools Congress
High Schools Park Hill
School District Park Hill
Others
Ownership Private
Acceptable Financing Cash, Conventional, FHA, VA Loan
Listing Terms Cash, Conventional, FHA, VA Loan
Read Less Info
Want to know what your home might be worth? Contact us for a FREE valuation!

Our team is ready to help you sell your home for the highest possible price ASAP







