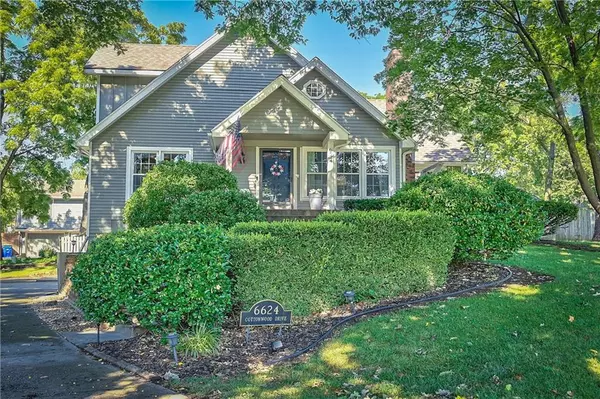$350,000
$350,000
For more information regarding the value of a property, please contact us for a free consultation.
3 Beds
2 Baths
1,665 SqFt
SOLD DATE : 09/20/2024
Key Details
Sold Price $350,000
Property Type Single Family Home
Sub Type Single Family Residence
Listing Status Sold
Purchase Type For Sale
Square Footage 1,665 sqft
Price per Sqft $210
Subdivision Dixie Hills
MLS Listing ID 2504812
Sold Date 09/20/24
Style Traditional
Bedrooms 3
Full Baths 2
Originating Board hmls
Year Built 1980
Annual Tax Amount $3,896
Lot Size 0.346 Acres
Acres 0.34570706
Property Description
Great location, updates throughout this home. Three bedroom, two bath raised 1.5 story. Fenced in yard with mature trees perfect for entertaining and stunning views of the beautifully landscaping, which features two separate porches so you can enjoy the cool mornings and a nice shaded afternoon. The yard offers greenery and creates a peaceful retreat. Open floorpan with natural light throughout the home. Kitchen has been updated with granite, stainless appliances and wood floors. Living room has vaulted ceiling and stone fireplace. Formal sitting room has doors to deck and open to eat in area with another set of door to backyard. Large primary bedroom on upper level with natural lights, plenty of storage area, two closets and bathroom. Main Floor offers 2 bedrooms and a full bathroom. Both bathrooms have been updated with new tile and granite. Lower level offers wet bar and another entertaining space for these fall football games. Garage is ext deep with bonus workshop area. Home sits on almost half acre lot. Dixie Hills has easy access to I-435, I-35, SMNW High School and retail that is just up the street. Easy access to shopping and restaurants.
Location
State KS
County Johnson
Rooms
Other Rooms Main Floor BR
Basement Egress Window(s), Finished, Garage Entrance, Sump Pump
Interior
Interior Features Ceiling Fan(s), Vaulted Ceiling, Wet Bar
Heating Heat Pump
Cooling Electric
Flooring Carpet, Tile, Wood
Fireplaces Number 1
Fireplaces Type Family Room, Gas
Fireplace Y
Appliance Dishwasher, Disposal, Microwave, Gas Range, Stainless Steel Appliance(s)
Laundry In Basement
Exterior
Garage true
Garage Spaces 2.0
Fence Wood
Roof Type Composition
Building
Entry Level 2 Stories
Sewer City/Public
Water Public
Structure Type Board/Batten,Wood Siding
Schools
Elementary Schools Rhein Benninghaven
Middle Schools Trailridge
High Schools Sm Northwest
School District Shawnee Mission
Others
Ownership Private
Acceptable Financing Cash, Conventional, FHA, VA Loan
Listing Terms Cash, Conventional, FHA, VA Loan
Read Less Info
Want to know what your home might be worth? Contact us for a FREE valuation!

Our team is ready to help you sell your home for the highest possible price ASAP







