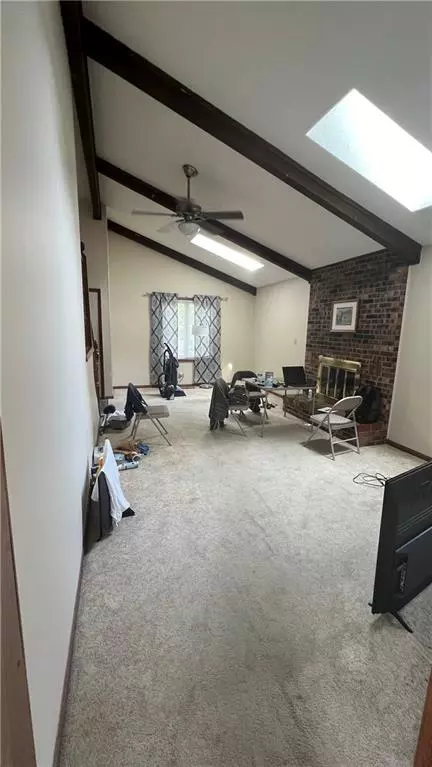$265,000
$265,000
For more information regarding the value of a property, please contact us for a free consultation.
3 Beds
2 Baths
1,296 SqFt
SOLD DATE : 09/19/2024
Key Details
Sold Price $265,000
Property Type Single Family Home
Sub Type Single Family Residence
Listing Status Sold
Purchase Type For Sale
Square Footage 1,296 sqft
Price per Sqft $204
Subdivision Southridge
MLS Listing ID 2503955
Sold Date 09/19/24
Style Contemporary
Bedrooms 3
Full Baths 2
Originating Board hmls
Year Built 1978
Annual Tax Amount $3,835
Lot Size 6,893 Sqft
Acres 0.15824151
Property Description
Sellers move out of the country is a buyers advantage. Located in one of Kansas City's most charming community this unique floor plan is one that you should not miss. This home features three different levels of living. The basement area has a family room with a fireplace, full bath area and what the tax records state is a third bedroom. It does have a closet, however, there is no egress window. The main level has a large living room with another fireplace, vaulted ceilings and a kitchen that goes out to a nice sized deck. The bedroom level is up one flight of stairs and features two bedrooms along with a full bathroom.The home is priced accordingly, Some fresh paint is present, but the carpeting needs attention. Please review all supplements since the seller has no ability to do any, or coordinate any repairs from his current location. This is a great chance to have a nice sized home with a great location. Not to mention the fact that this would make a great rental. I am hoping to have inside pictures by 8/21
Location
State KS
County Johnson
Rooms
Other Rooms Balcony/Loft, Great Room, Recreation Room
Basement Basement BR, Concrete, Finished
Interior
Interior Features Prt Window Cover, Skylight(s), Vaulted Ceiling
Heating Natural Gas, Forced Air
Cooling Attic Fan, Electric
Fireplaces Number 2
Fireplaces Type Gas Starter, Great Room, Heat Circulator, Recreation Room
Equipment Fireplace Screen
Fireplace Y
Appliance Dishwasher, Exhaust Hood, Refrigerator, Built-In Oven, Built-In Electric Oven
Laundry In Bathroom, Lower Level
Exterior
Garage true
Garage Spaces 1.0
Fence Metal
Roof Type Composition
Building
Lot Description City Lot, Corner Lot, Level, Treed
Entry Level Side/Side Split
Sewer City/Public
Water Public
Structure Type Stucco & Frame,Wood Siding
Schools
Elementary Schools Roesland
Middle Schools Indian Hills
High Schools Sm North
School District Shawnee Mission
Others
Ownership Private
Acceptable Financing Cash, Conventional, FHA, VA Loan
Listing Terms Cash, Conventional, FHA, VA Loan
Special Listing Condition As Is
Read Less Info
Want to know what your home might be worth? Contact us for a FREE valuation!

Our team is ready to help you sell your home for the highest possible price ASAP







