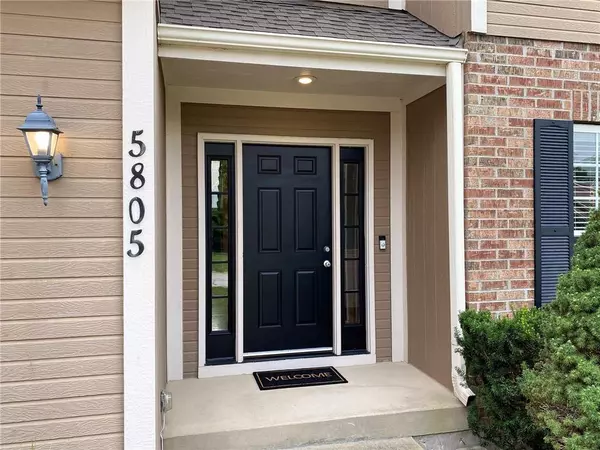$435,000
$435,000
For more information regarding the value of a property, please contact us for a free consultation.
4 Beds
3 Baths
2,562 SqFt
SOLD DATE : 09/23/2024
Key Details
Sold Price $435,000
Property Type Single Family Home
Sub Type Single Family Residence
Listing Status Sold
Purchase Type For Sale
Square Footage 2,562 sqft
Price per Sqft $169
Subdivision Lakepointe
MLS Listing ID 2505577
Sold Date 09/23/24
Style Traditional
Bedrooms 4
Full Baths 2
Half Baths 1
Originating Board hmls
Year Built 2003
Annual Tax Amount $2
Lot Size 8,586 Sqft
Acres 0.19710743
Property Description
Welcome to this fantastic 4-bedroom, 2.5-bath home in Shawnee, featuring a spacious 3-car attached garage. Recent updates include new shutters and fresh paint, with a new roof and gutters being installed asap. The large family room is perfect for gatherings, while the upstairs flex space offers endless possibilities as a home office, playroom, or relaxing reading space. Each bedroom is generously sized and includes a walk-in closet, and the home also boasts upstairs laundry. Outside, enjoy two seating areas ideal for entertaining on the large, flat yard directly across the street from the neighborhood lake where residents can fish and kayak. Located close to elementary, middle and high schools in the award-winning Desoto School District, this home is a perfect blend of comfort and convenience—your ideal place to call home!
Location
State KS
County Johnson
Rooms
Other Rooms Breakfast Room
Basement Concrete, Walk Out
Interior
Interior Features Ceiling Fan(s), Prt Window Cover, Walk-In Closet(s)
Heating Forced Air
Cooling Electric
Flooring Carpet, Wood
Fireplaces Number 1
Fireplaces Type Family Room, Gas
Fireplace Y
Laundry Bedroom Level
Exterior
Garage true
Garage Spaces 3.0
Fence Privacy, Wood
Amenities Available Play Area, Trail(s)
Roof Type Composition
Building
Entry Level 2 Stories
Sewer City/Public
Water Public
Structure Type Brick Trim,Frame
Schools
Elementary Schools Clear Creek
Middle Schools Monticello Trails
High Schools Mill Valley
School District De Soto
Others
HOA Fee Include Curbside Recycle,Trash
Ownership Private
Acceptable Financing Cash, Conventional, FHA, VA Loan
Listing Terms Cash, Conventional, FHA, VA Loan
Read Less Info
Want to know what your home might be worth? Contact us for a FREE valuation!

Our team is ready to help you sell your home for the highest possible price ASAP







