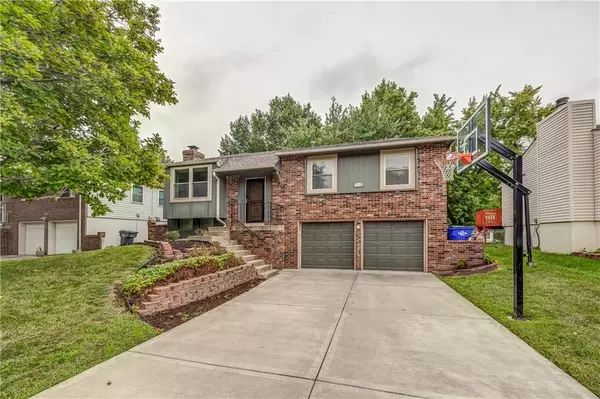$324,900
$324,900
For more information regarding the value of a property, please contact us for a free consultation.
3 Beds
2 Baths
1,600 SqFt
SOLD DATE : 09/24/2024
Key Details
Sold Price $324,900
Property Type Single Family Home
Sub Type Single Family Residence
Listing Status Sold
Purchase Type For Sale
Square Footage 1,600 sqft
Price per Sqft $203
Subdivision Devonshire
MLS Listing ID 2503021
Sold Date 09/24/24
Style Traditional
Bedrooms 3
Full Baths 2
Originating Board hmls
Year Built 1982
Annual Tax Amount $3,476
Lot Size 7,200 Sqft
Acres 0.16528925
Property Description
Sellers have made this home - ready to move into. Enjoy all the updates. From lovely treed lot to fenced yard with lovely deck and super "tree house" play equipment & basketball court all stay. Super large 2 car garage (24' deep) with faucet & drain. New Roof & HWH installed August 2024. New interior paint. All windows throughout have been replaced. Hardwoods in Kitchen, pull out shelves in pantry, SS appliances & refrigerator stays. The finished lower level provides a versatile space that can be used as a 4th bedroom with closet or second living area, full bath and fireplace. Laundry on same level. Updated Full bath on main floor with jetted tub with shower. Call this your new home and close to schools, parks and shopping. Quick access to highway!! This street was just resurfaced and looks great and ready when you move in.
Location
State KS
County Johnson
Rooms
Basement Concrete, Daylight, Finished
Interior
Heating Forced Air
Cooling Electric
Flooring Carpet, Other, Wood
Fireplaces Number 1
Fireplaces Type Basement, Masonry, Wood Burning
Fireplace Y
Appliance Dishwasher, Disposal
Laundry Lower Level
Exterior
Parking Features true
Garage Spaces 2.0
Fence Metal
Roof Type Composition
Building
Entry Level Split Entry
Water Public
Structure Type Brick Trim,Frame
Schools
Elementary Schools Indian Creek
Middle Schools Pioneer Trail
High Schools Olathe East
School District Olathe
Others
Ownership Private
Acceptable Financing Cash, Conventional, FHA, VA Loan
Listing Terms Cash, Conventional, FHA, VA Loan
Read Less Info
Want to know what your home might be worth? Contact us for a FREE valuation!

Our team is ready to help you sell your home for the highest possible price ASAP







