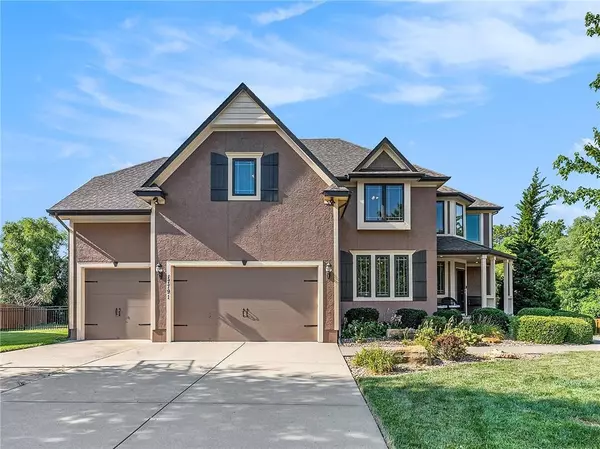$559,000
$559,000
For more information regarding the value of a property, please contact us for a free consultation.
4 Beds
5 Baths
3,920 SqFt
SOLD DATE : 09/17/2024
Key Details
Sold Price $559,000
Property Type Single Family Home
Sub Type Single Family Residence
Listing Status Sold
Purchase Type For Sale
Square Footage 3,920 sqft
Price per Sqft $142
Subdivision Nottington Creek
MLS Listing ID 2500468
Sold Date 09/17/24
Style Traditional
Bedrooms 4
Full Baths 4
Half Baths 1
HOA Fees $41/ann
Originating Board hmls
Year Built 2005
Annual Tax Amount $7,244
Lot Size 0.302 Acres
Acres 0.30188248
Lot Dimensions 24x20x129x169x151
Property Description
PRIVATE OASIS in Nottington Creek. This gem is set in a quiet cul-de-sac, backing to farmland and immediate access to walking trails featuring mature trees. Enjoy neighborhood amenities including swimming pool and walking trails. You will be impressed as you walk into the foyer which opens up to an open floor plan, featuring vaulted ceilings, custom wood floors, a formal living room, a formal dining room and a hearth room with a gas fireplace. The open kitchen offers a granite island, walk-in pantry, and stainless appliances. The breakfast area overlooks the lovely back yard and patio space featuring a BBQ and entertaining area. The primary bedroom is enormous with a sitting room/office which leads into the huge walk in closet and the private primary bathroom featuring dual sinks, a separate vanity counter, garden tub and tile walk-in shower. Home features spacious bedrooms all connecting with a bathroom including a Jack and Jill combo. Don’t miss the finished lower level with a full bathroom and a nonconforming bedroom. The home theatre and surround sound system will be staying with the property. So many possibilities for you to incorporate in the lower level. Plenty of space for you to install a kitchenette to create a mother-in-law suite. This home is massive with so much space and endless possibilities. Furniture in the house is an option to remain with the house.
Location
State KS
County Johnson
Rooms
Other Rooms Den/Study, Family Room, Media Room
Basement Finished, Full
Interior
Interior Features Ceiling Fan(s), Kitchen Island, Pantry, Vaulted Ceiling, Walk-In Closet(s)
Heating Natural Gas
Cooling Electric
Flooring Carpet, Marble, Other, Wood
Fireplaces Number 1
Fireplaces Type Gas, Hearth Room
Fireplace Y
Appliance Dishwasher, Disposal, Dryer, Microwave, Refrigerator, Built-In Electric Oven, Washer
Exterior
Garage true
Garage Spaces 3.0
Fence Metal
Amenities Available Clubhouse, Pool, Trail(s)
Roof Type Composition
Parking Type Attached, Garage Faces Front
Building
Lot Description Cul-De-Sac, Level
Entry Level 2 Stories
Sewer City/Public
Water Public
Structure Type Frame
Schools
Elementary Schools Dayton Creek
Middle Schools Forest Spring
High Schools Spring Hill
School District Spring Hill
Others
HOA Fee Include Other,Snow Removal,Trash
Ownership Private
Acceptable Financing Cash, Conventional, FHA, VA Loan
Listing Terms Cash, Conventional, FHA, VA Loan
Read Less Info
Want to know what your home might be worth? Contact us for a FREE valuation!

Our team is ready to help you sell your home for the highest possible price ASAP







