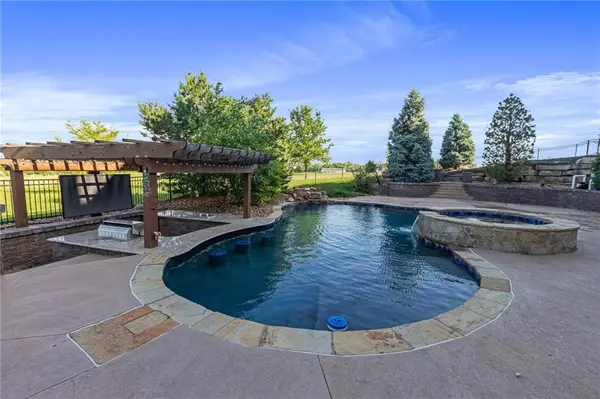$1,500,000
$1,500,000
For more information regarding the value of a property, please contact us for a free consultation.
6 Beds
6 Baths
7,898 SqFt
SOLD DATE : 09/26/2024
Key Details
Sold Price $1,500,000
Property Type Single Family Home
Sub Type Single Family Residence
Listing Status Sold
Purchase Type For Sale
Square Footage 7,898 sqft
Price per Sqft $189
Subdivision Ridgeview Estates
MLS Listing ID 2490192
Sold Date 09/26/24
Style Traditional
Bedrooms 6
Full Baths 5
Half Baths 1
Originating Board hmls
Year Built 2004
Annual Tax Amount $21,383
Lot Size 12.920 Acres
Acres 12.92
Property Description
Welcome to your own private oasis on 12.92 +/- picturesque acres! As you approach the house, you'll notice the long private tree lined driveway leading to this beautiful 6 bedroom, 5½ bathroom, 1.5 story home overlooking the 1 acre lake. Floor to ceiling windows let in tons of natural light, with incredible views of the property. Stunning great room with vaulted ceiling, built-in cabinets and lovely fireplace. Home office with french doors. Gourmet kitchen hearth room featuring high end appliances, granite countertops, plenty of cabinet space, large island, 2 walk-in pantries and cozy fireplace. Plenty of room to entertain family and friends, either here or in the formal dining room. Awesome theatre room! The large primary suite with sitting area provides main level living boasting whirlpool tub, separate shower and huge walk-in closet. The 2nd level has 4 bedrooms with walk-in closets and 2 full bathrooms, offering comfort and privacy for guests. Full sized gym and office could be converted into a 7th bedroom and it has an adjoining full bathroom. 1000 sqft exercise room/guest quarter, constructed with a separate entrance above the 4 car garage. Equivalent in size and below the garage is a subterranean garage. This is a great multi-purpose room (presently a gymnasium) but could be transformed to your liking. Finished walk-out lower level is equipped with 2nd kitchen, multiple living and recreational spaces, your own private sauna, 6th bedroom and full bathroom. Walkout to enjoy the outdoor entertaining space boasting sparkling in-ground pool with swim up bar and 2 sun ledges. Fabulous sunken outdoor kitchen with pergola, outdoor sound system, hot tub, firepit and large deck. The 4 car attached garage accommodates multiple vehicles and provides additional storage. Don't miss this amazing opportunity to own the perfect blend of comfort and luxury in the country but close to the city - great location! Award winning Spring Hill schools. Priced under recent appraisal!
Location
State KS
County Johnson
Rooms
Other Rooms Balcony/Loft, Breakfast Room, Den/Study, Exercise Room, Main Floor Master, Media Room, Mud Room, Office, Recreation Room, Sauna
Basement Basement BR, Daylight, Finished, Walk Out
Interior
Interior Features Ceiling Fan(s), Central Vacuum, Kitchen Island, Pantry, Prt Window Cover, Vaulted Ceiling, Walk-In Closet(s), Wet Bar
Heating Heat Pump, Zoned
Cooling Attic Fan, Heat Pump
Flooring Carpet, Wood
Fireplaces Number 4
Fireplaces Type Dining Room, Family Room, Hearth Room, Recreation Room
Fireplace Y
Appliance Dishwasher, Disposal, Double Oven, Down Draft, Exhaust Hood, Microwave, Refrigerator, Built-In Oven, Gas Range
Laundry Laundry Room, Off The Kitchen
Exterior
Exterior Feature Dormer, Sat Dish Allowed
Garage true
Garage Spaces 4.0
Fence Metal
Pool Inground
Roof Type Composition
Building
Lot Description Acreage, Pond(s), Sprinkler-In Ground
Entry Level 1.5 Stories
Sewer Grinder Pump, Septic Tank
Water Rural
Structure Type Brick & Frame,Vinyl Siding
Schools
Elementary Schools Prairie Creek
Middle Schools Spring Hill
High Schools Spring Hill
School District Spring Hill
Others
Ownership Private
Acceptable Financing Cash, Conventional, FHA, USDA Loan, VA Loan
Listing Terms Cash, Conventional, FHA, USDA Loan, VA Loan
Read Less Info
Want to know what your home might be worth? Contact us for a FREE valuation!

Our team is ready to help you sell your home for the highest possible price ASAP







