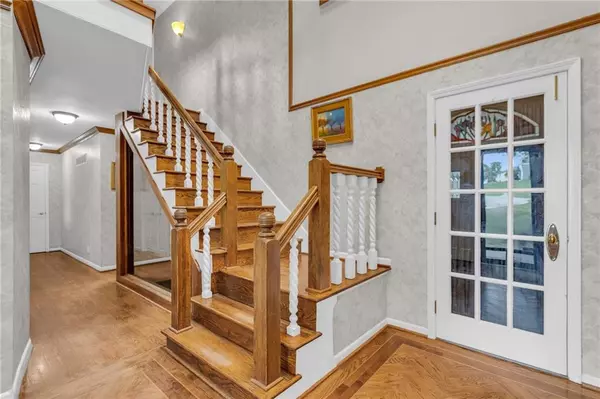$660,000
$660,000
For more information regarding the value of a property, please contact us for a free consultation.
4 Beds
4 Baths
3,728 SqFt
SOLD DATE : 09/25/2024
Key Details
Sold Price $660,000
Property Type Single Family Home
Sub Type Single Family Residence
Listing Status Sold
Purchase Type For Sale
Square Footage 3,728 sqft
Price per Sqft $177
Subdivision Lakestone Est
MLS Listing ID 2495016
Sold Date 09/25/24
Style Traditional
Bedrooms 4
Full Baths 3
Half Baths 1
HOA Fees $45/ann
Originating Board hmls
Year Built 1982
Annual Tax Amount $8,778
Lot Size 1.590 Acres
Acres 1.59
Property Description
**Back on the market after many updates including new carpet everywhere, new tile in the sunroom, landscaping, 2 exterior doors, and newly painted rooms! Over $65K spent, including the pool re-plastering and driveway. Welcome to a taste of the country. This 1.5 acre lot sits in a secluded neighborhood at the end of the road - no neighbors on one side or in the back. Enjoy the heated, inground pool, or sitting on the deck or patio each evening to the sound of birds and the possible sighting of a deer or wild turkey. Take a walk down the street to the neighborhood lake to throw in a line for fishing. This spacious house allows for large gatherings and space for each family member with bedrooms and baths on each level. Enjoy the additional sitting room, sunroom, or rec room in the walk-out basement. Relax in the sauna after a long day. Property has it's own natural gas well that heats the pool. The 3-car garage boasts additional storage in the attic space above. Come take a look before this one is gone!
Location
State KS
County Johnson
Rooms
Other Rooms Exercise Room, Great Room, Main Floor Master, Office, Sauna, Sitting Room, Sun Room
Basement Basement BR, Finished, Walk Out
Interior
Interior Features Cedar Closet, Ceiling Fan(s), Exercise Room, Kitchen Island, Painted Cabinets, Sauna, Vaulted Ceiling, Walk-In Closet(s)
Heating Forced Air
Cooling Electric
Flooring Carpet, Wood
Fireplaces Number 1
Fireplaces Type Living Room
Fireplace Y
Appliance Dishwasher, Disposal, Microwave, Gas Range
Laundry Main Level
Exterior
Garage true
Garage Spaces 3.0
Fence Wood
Pool Inground
Roof Type Composition
Parking Type Attached
Building
Lot Description Acreage, Sprinkler-In Ground, Treed
Entry Level 1.5 Stories
Sewer Lagoon
Water Public
Structure Type Stone Veneer,Stucco
Schools
School District Olathe
Others
HOA Fee Include Other
Ownership Private
Acceptable Financing Cash, Conventional, VA Loan
Listing Terms Cash, Conventional, VA Loan
Special Listing Condition As Is
Read Less Info
Want to know what your home might be worth? Contact us for a FREE valuation!

Our team is ready to help you sell your home for the highest possible price ASAP







