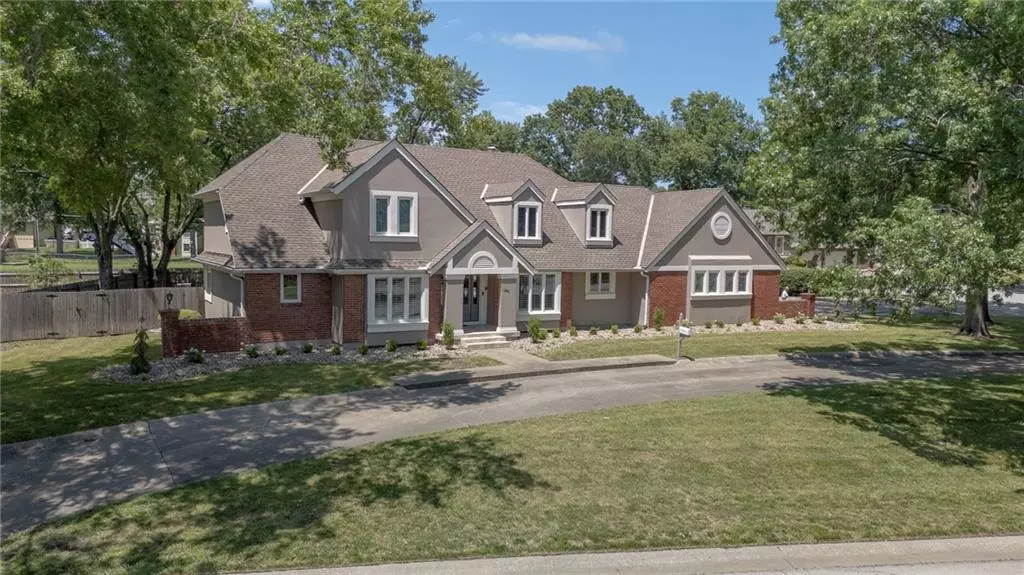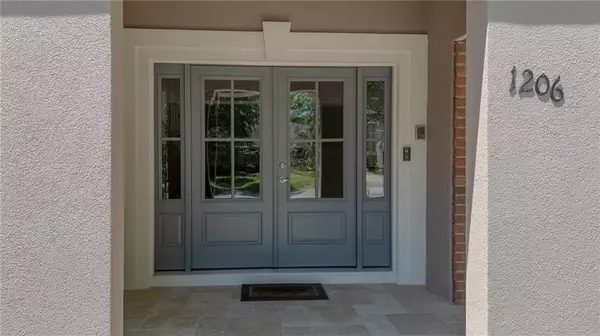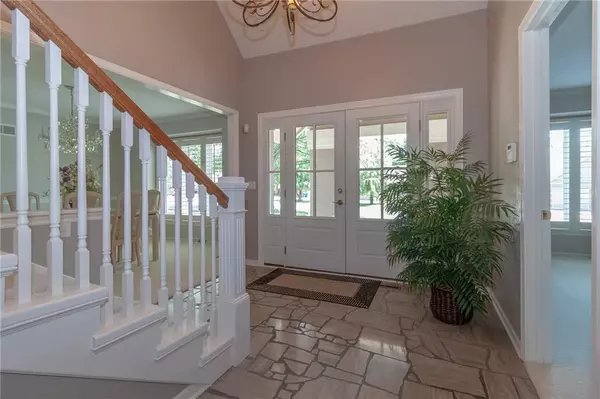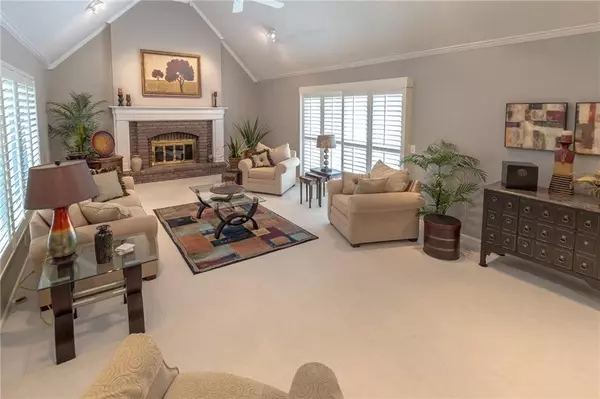$519,000
$519,000
For more information regarding the value of a property, please contact us for a free consultation.
4 Beds
5 Baths
4,624 SqFt
SOLD DATE : 09/27/2024
Key Details
Sold Price $519,000
Property Type Single Family Home
Sub Type Single Family Residence
Listing Status Sold
Purchase Type For Sale
Square Footage 4,624 sqft
Price per Sqft $112
Subdivision Kings Suburban Estates
MLS Listing ID 2496464
Sold Date 09/27/24
Style Traditional
Bedrooms 4
Full Baths 4
Half Baths 1
Originating Board hmls
Year Built 1975
Annual Tax Amount $4,554
Lot Size 0.470 Acres
Acres 0.47
Lot Dimensions 145x52.57x51.70x125x169.5
Property Description
Stunning 1 1/2 story home precisely setting on a lot and a half to allow a circle drive in the front, extra large parking pad for multiple cars. Mature shade trees, lawn irrigation. Just professionally landscaped and the backyard is fenced with a wood privacy fence and new composite decking. Inside you will find everything in excellent condition and in its place. Kitchen is fully equipped and has tons of pretty cabinets, center island, granite countertops. Both eat in Kitchen and formal dining room. Main floor Master Bedroom and extra large Master Bath with whirlpool tub, separate shower, spacious double vanity with granite tops. There is an office, half bath and a Livingroom that boasts cathedral ceilings that open into an upstairs loft area that can be seen from the front door as well. There is a fireplace in the Livingroom and another in the basement Rec Room. Upstairs you will find storage above the large 4 car attached garage, 3 more spacious bedrooms and a 4th room that could be a small bedroom or toy room plus two more bathrooms. The basement has an awesome wet bar with granite tops, storage, and plenty of room for guests. It opens up into two more entertaining areas for the big get togethers or letting the kids separate a little bit. There is a large toy room, full bath and plenty of storage in the unfinished utility room. You will even find a second staircase that goes up to the garage. Sellers have not cut any corners keeping this home in pristine condition.
Location
State MO
County Clay
Rooms
Other Rooms Balcony/Loft, Den/Study, Main Floor Master, Office, Recreation Room
Basement Concrete, Finished, Full, Sump Pump
Interior
Interior Features Ceiling Fan(s), Kitchen Island, Whirlpool Tub
Heating Forced Air, Natural Gas
Cooling Attic Fan, Electric
Flooring Carpet, Tile
Fireplaces Number 2
Fireplaces Type Basement, Gas, Living Room, Recreation Room
Fireplace Y
Appliance Dishwasher, Disposal, Double Oven, Refrigerator, Built-In Oven, Water Softener
Laundry Main Level, Off The Kitchen
Exterior
Garage true
Garage Spaces 4.0
Fence Privacy
Roof Type Composition
Building
Lot Description City Lot, Corner Lot, Cul-De-Sac
Entry Level 1.5 Stories
Sewer City/Public
Water Public
Structure Type Brick Trim,Stucco & Frame
Schools
School District Excelsior Springs
Others
Ownership Private
Acceptable Financing Cash, Conventional, FHA, USDA Loan, VA Loan
Listing Terms Cash, Conventional, FHA, USDA Loan, VA Loan
Read Less Info
Want to know what your home might be worth? Contact us for a FREE valuation!

Our team is ready to help you sell your home for the highest possible price ASAP







