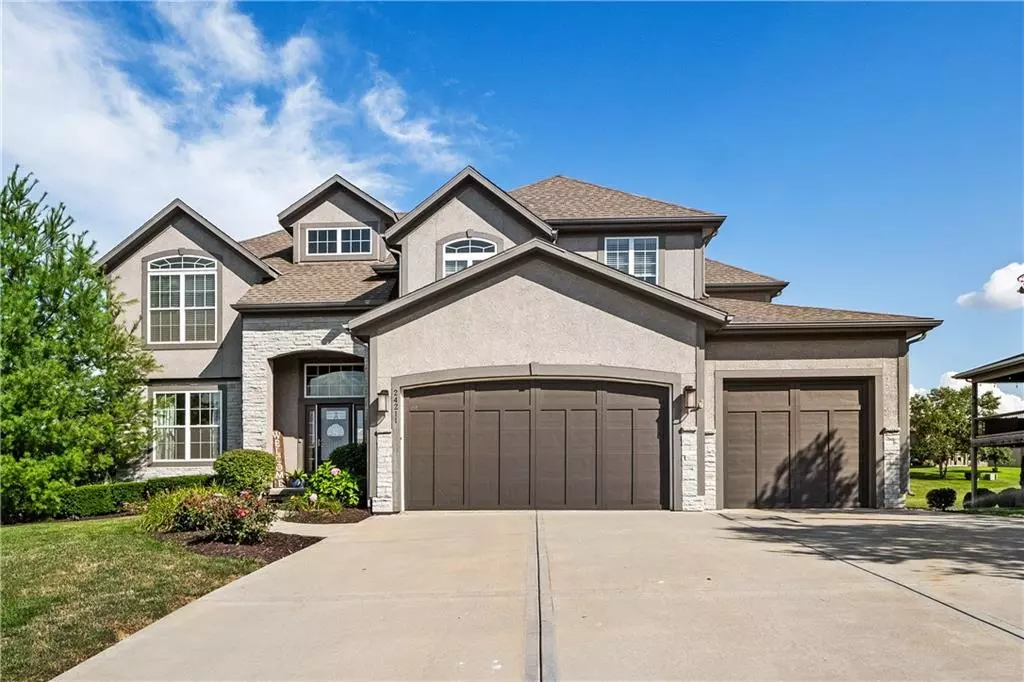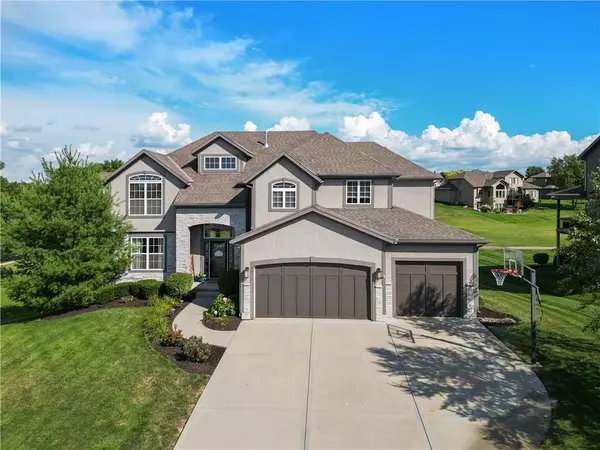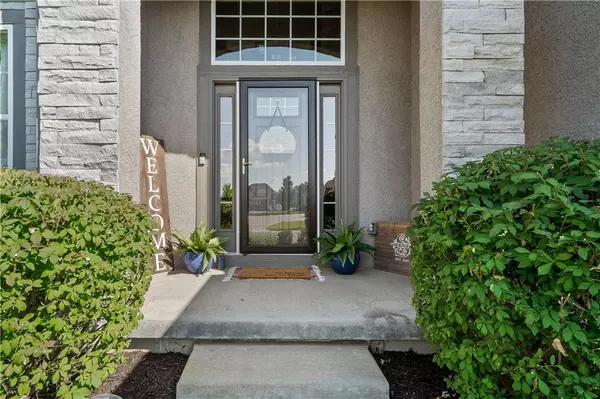$799,950
$799,950
For more information regarding the value of a property, please contact us for a free consultation.
6 Beds
5 Baths
4,521 SqFt
SOLD DATE : 09/30/2024
Key Details
Sold Price $799,950
Property Type Single Family Home
Sub Type Single Family Residence
Listing Status Sold
Purchase Type For Sale
Square Footage 4,521 sqft
Price per Sqft $176
Subdivision Greens Of Chapel Creek
MLS Listing ID 2496506
Sold Date 09/30/24
Style Traditional
Bedrooms 6
Full Baths 5
HOA Fees $58/ann
Originating Board hmls
Year Built 2017
Annual Tax Amount $8,645
Lot Size 0.262 Acres
Acres 0.2618687
Lot Dimensions 11,407
Property Description
Stunning 2 story home in Greens of Chapel Creek backing to hole #21 of Shawnee Country Club Golf Course. Newly built in 2017, this masterpiece features over 4500 square feet, 6 bedrooms, 5 full bathrooms, newly finished walk out lower level, and oversized 3 car garage. Beautifully designed with soaring ceilings, open floor plan, tons of natural light, screened in sitting porch, lower-level patio, and peaceful no neighbor views. Gorgeous entry way opens to exquisite staircase. Spacious living room has a wall of windows overlooking the golf course and floor to ceiling stone fire place. Kitchen comes equipped with oversized island for additional seating, gas stove, stainless steel appliances, granite counter tops, tons of storage space, and walk in panty. Eat in area off the kitchen walks right out onto the screened in porch. Dining room, mud room area, bedroom, and full bathroom are located on the main level. Massive primary suite is located on the second level and will not disappoint. Primary bath features soaring ceilings, double vanity, large walk-in shower, soaker tub, and two walk in closets. 3 generous sized bedrooms with walk-in closets, 2 fully updated bathrooms, and laundry room are located on the second level. Fabulous walk out lower level is a 10 out of 10 for the one that loves to entertain or needs a private getaway. Full wet bar features island with seating, tons of cabinet space, and built-in crushed ice maker. Huge family room, eat in area, 6th bedroom, and 5th full bathroom are all located downstairs. This home truly has it all. Enjoy all the amenities the neighborhood has to offer. Fabulous location and award wining DeSoto school district.
Location
State KS
County Johnson
Rooms
Other Rooms Entry, Family Room, Great Room, Main Floor BR
Basement Concrete, Finished, Walk Out
Interior
Interior Features Ceiling Fan(s), Kitchen Island, Painted Cabinets, Pantry, Prt Window Cover, Vaulted Ceiling, Walk-In Closet(s), Wet Bar
Heating Forced Air, Zoned
Cooling Electric, Zoned
Flooring Carpet, Ceramic Floor, Luxury Vinyl Plank, Wood
Fireplaces Number 2
Fireplaces Type Great Room, Master Bedroom
Fireplace Y
Appliance Dishwasher, Disposal, Exhaust Hood, Humidifier, Microwave, Gas Range, Stainless Steel Appliance(s)
Laundry Bedroom Level, Upper Level
Exterior
Garage true
Garage Spaces 3.0
Amenities Available Golf Course, Pool, Trail(s)
Roof Type Composition
Building
Lot Description Adjoin Golf Course, Level, Sprinkler-In Ground
Entry Level 1.5 Stories,2 Stories
Sewer City/Public
Water Public
Structure Type Stucco & Frame
Schools
Elementary Schools Mize
Middle Schools Mill Creek
High Schools De Soto
School District De Soto
Others
HOA Fee Include Snow Removal,Trash
Ownership Private
Acceptable Financing Cash, Conventional, FHA, VA Loan
Listing Terms Cash, Conventional, FHA, VA Loan
Read Less Info
Want to know what your home might be worth? Contact us for a FREE valuation!

Our team is ready to help you sell your home for the highest possible price ASAP







