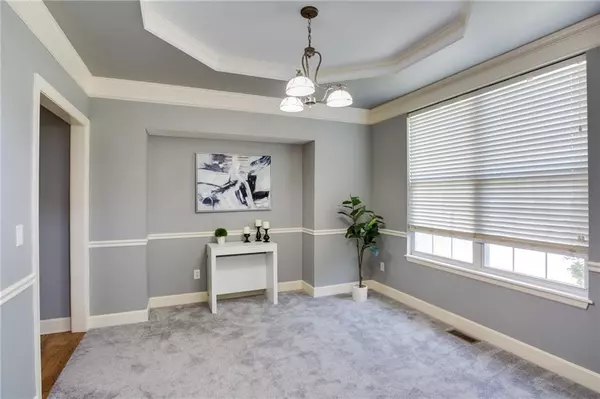$500,000
$500,000
For more information regarding the value of a property, please contact us for a free consultation.
5 Beds
5 Baths
3,653 SqFt
SOLD DATE : 09/27/2024
Key Details
Sold Price $500,000
Property Type Single Family Home
Sub Type Single Family Residence
Listing Status Sold
Purchase Type For Sale
Square Footage 3,653 sqft
Price per Sqft $136
Subdivision Highland Ridge
MLS Listing ID 2491196
Sold Date 09/27/24
Style Traditional
Bedrooms 5
Full Baths 4
Half Baths 1
HOA Fees $54/ann
Originating Board hmls
Year Built 2001
Annual Tax Amount $6,022
Lot Size 0.260 Acres
Acres 0.26
Lot Dimensions 11210
Property Description
Welcome to your dream home! This stunning two-story residence is nestled in a cul-de-sac, offering the perfect blend of luxury, comfort, and privacy.
As you step inside, you'll feel right at home in the spacious and inviting living area, where large windows flood the space with natural light. The main level features a formal dining room for elegant gatherings, a cozy fireplace for those chilly evenings, and a large mudroom with laundry hookups that can also be easily converted into a butler's pantry. There is also a convenient half bath for guests.
Upstairs, you'll discover a large office where you can work while enjoying views of the gorgeous greenery surrounding the home. This office includes a beautiful built-in bookshelf, making it both functional and stylish. The expansive primary suite offers a private oasis with an ensuite bathroom featuring a soaking tub, a separate walk-in shower, and dual vanities. Additionally, there is a laundry room right by three generously sized bedrooms upstairs, one of which includes a kids hideaway!
The exterior of the home is just as impressive as the interior. The spacious backyard is perfect for entertaining, with a large deck ideal for barbecues and outdoor gatherings. The landscaped yard provides a peaceful retreat where you can relax and unwind.
Located in a quiet cul-de-sac, this home offers a tranquil environment while still being conveniently close to schools, parks, shopping, and dining. Neighborhood also offers a pool!
Don’t miss the opportunity to make this exquisite property your new home. Schedule a showing today and experience the perfect combination of cosmetic updates and timeless charm!
Location
State KS
County Johnson
Rooms
Other Rooms Balcony/Loft, Breakfast Room, Den/Study, Family Room, Great Room, Mud Room, Office, Recreation Room
Basement Basement BR, Concrete, Egress Window(s), Finished, Inside Entrance
Interior
Interior Features Ceiling Fan(s), Vaulted Ceiling, Walk-In Closet(s)
Heating Forced Air
Cooling Electric
Flooring Carpet, Wood
Fireplaces Number 1
Fireplaces Type Gas, Great Room
Fireplace Y
Appliance Dishwasher, Disposal, Microwave, Free-Standing Electric Oven, Water Softener
Laundry Bedroom Level
Exterior
Garage true
Garage Spaces 3.0
Fence Wood
Amenities Available Pool
Roof Type Composition
Building
Lot Description City Limits, Cul-De-Sac, Sprinkler-In Ground
Entry Level 2 Stories
Sewer City/Public
Water Public
Structure Type Stucco & Frame
Schools
Elementary Schools Belmont
Middle Schools Mill Creek
High Schools Mill Valley
School District De Soto
Others
HOA Fee Include Curbside Recycle,Trash
Ownership Private
Acceptable Financing Cash, Conventional, FHA, VA Loan
Listing Terms Cash, Conventional, FHA, VA Loan
Special Listing Condition Standard
Read Less Info
Want to know what your home might be worth? Contact us for a FREE valuation!

Our team is ready to help you sell your home for the highest possible price ASAP







