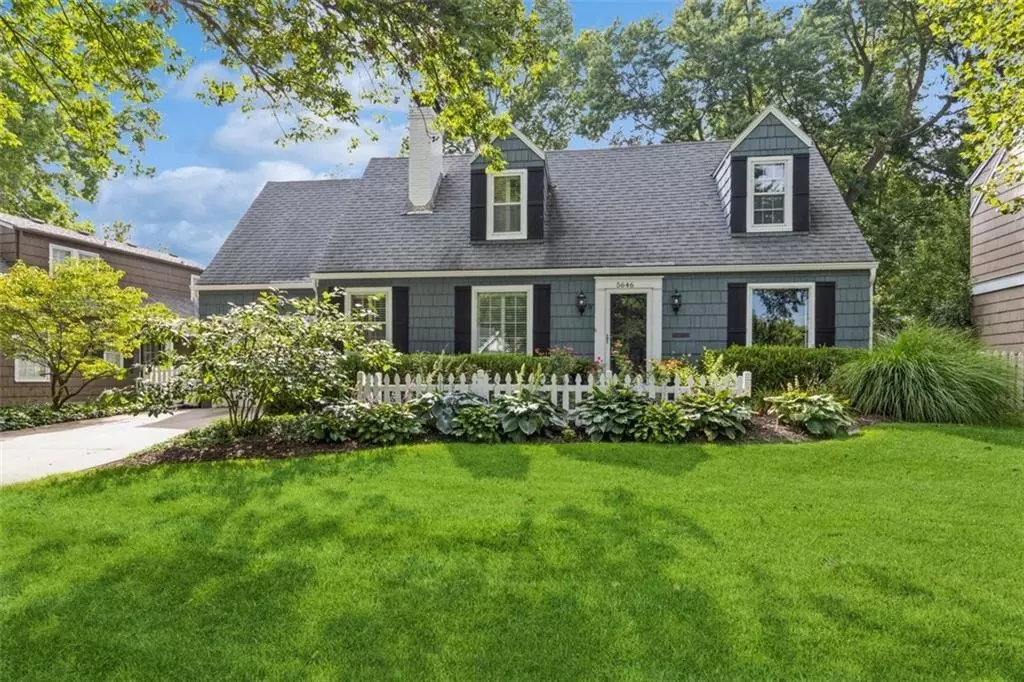$865,000
$865,000
For more information regarding the value of a property, please contact us for a free consultation.
4 Beds
5 Baths
3,545 SqFt
SOLD DATE : 10/02/2024
Key Details
Sold Price $865,000
Property Type Single Family Home
Sub Type Single Family Residence
Listing Status Sold
Purchase Type For Sale
Square Footage 3,545 sqft
Price per Sqft $244
Subdivision Fairway
MLS Listing ID 2504221
Sold Date 10/02/24
Style Cape Cod
Bedrooms 4
Full Baths 3
Half Baths 2
HOA Fees $9/ann
Originating Board hmls
Year Built 1940
Annual Tax Amount $11,050
Lot Size 8,399 Sqft
Acres 0.19281451
Property Description
Welcome to Fairway's 'Golden Triangle'. You'll find this home nestled in the highly sought-after, conveniently-located and well-loved pocket of Fairway, right in between two of Kansas City's premier country clubs. This expanded Cape Cod plan offers all of the traditional features Fairway is known and loved for in addition to very modern updates buyers crave. Set back on a landscaped lot behind a white picket fence, you'll enter to a center hall floorpan with hardwoods and beautiful lighting throughout. Wainscoting, crown molding and plantation shutters throughout give a nod to Fairway's proud and classic home heritage but today's colors keep the feel modern and fresh. The front of the home offers formal dining and living space with a fireplace as well as additional den space. French doors throughout give the option for privacy in work or entertaining. An open concept family room and kitchen addition feature another fireplace with raised hearth, half bath, dedicated main level laundry and mudroom space and amazing kitchen. Granite countertops, stainless appliances, double ovens, gas range, pantry, a breakfast room surrounded by windows and vaulted ceiling make this the heart of the home. Two sets of doors exit to the new in 2024 composite deck and stamped patio. New privacy fence in 2022 gives the intended privacy without distracting from views of Kansas City Country Club. Primary suite completed a full, professional remodel in 2021. Vaulted ceiling, soaker tub, custom cabinets, linen storage, water closet, walk-in shower with multiple shower heads, and a showstopper closet with built-ins, mirror and storage space make this a highlight. Two additional full baths on the upper level. Finished lower level showcases another fireplace, half bath and built-ins. New roof in 2023, updated electrical including panel, new AC units. Nothing left to do but move in and call this 'Home'.
Tandem garage fits two large cars.
Location
State KS
County Johnson
Rooms
Other Rooms Breakfast Room, Den/Study, Entry, Fam Rm Main Level, Formal Living Room, Mud Room, Recreation Room
Basement Finished, Inside Entrance, Stone/Rock
Interior
Interior Features Ceiling Fan(s), Custom Cabinets, Kitchen Island, Pantry, Vaulted Ceiling, Walk-In Closet(s)
Heating Forced Air
Cooling Electric
Flooring Wood
Fireplaces Number 3
Fireplaces Type Family Room, Living Room, Recreation Room, Wood Burning
Fireplace Y
Appliance Dishwasher, Disposal, Double Oven, Microwave, Refrigerator, Built-In Oven
Laundry Main Level
Exterior
Exterior Feature Storm Doors
Parking Features true
Garage Spaces 2.0
Fence Wood
Roof Type Composition
Building
Lot Description City Lot, Level, Sprinkler-In Ground, Treed
Entry Level 2 Stories
Sewer City/Public
Water Public
Structure Type Frame
Schools
Elementary Schools Westwood View
Middle Schools Indian Hills
High Schools Sm East
School District Shawnee Mission
Others
Ownership Private
Acceptable Financing Cash, Conventional
Listing Terms Cash, Conventional
Read Less Info
Want to know what your home might be worth? Contact us for a FREE valuation!

Our team is ready to help you sell your home for the highest possible price ASAP







