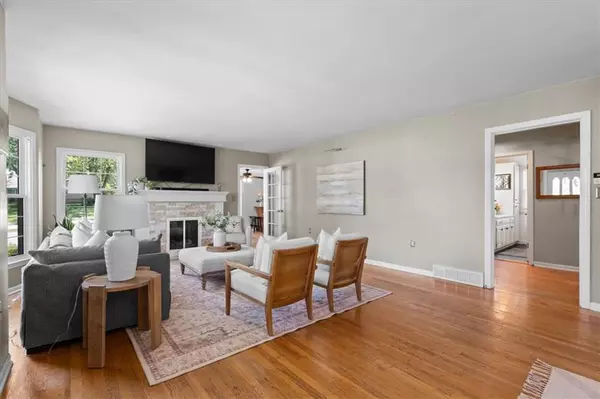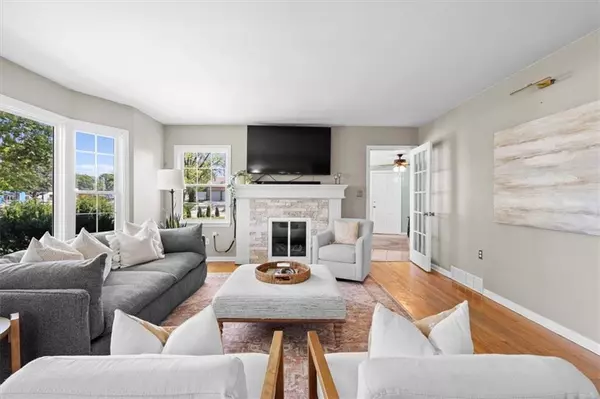$439,000
$439,000
For more information regarding the value of a property, please contact us for a free consultation.
5 Beds
3 Baths
3,303 SqFt
SOLD DATE : 10/01/2024
Key Details
Sold Price $439,000
Property Type Single Family Home
Sub Type Single Family Residence
Listing Status Sold
Purchase Type For Sale
Square Footage 3,303 sqft
Price per Sqft $132
Subdivision Vernon Place
MLS Listing ID 2506301
Sold Date 10/01/24
Bedrooms 5
Full Baths 3
Originating Board hmls
Year Built 1951
Annual Tax Amount $4,382
Lot Size 0.579 Acres
Acres 0.57910925
Property Description
Ready…set…GO see this beautiful 5 bed/3 bath oasis in the heart of Merriam. When pulling into the large circle drive, you are greeted with the most luscious treed front yard, with a row of 56 giant evergreens creating a tall privacy wall. Feel free to park in the two-car garage, or enter through the oversized mudroom/sunroom off the main living area. Once in the home you are welcomed with original hardwoods that walk you through the spacious open living room into dining room. In the center of the open living, you have an entrance to the primary bedroom, main floor bathroom, and second bedroom, then stairs up that lead you to a great sitting/desk area and then two more spacious bedrooms and one full bath. Off the dining you will find yourself in the long kitchen that showcases an adorable eat-in area for a table, and access to the awesome finished basement. The basement could easily be compared to a mini apartment. There is a kitchenette, living room, bedroom, full bath and laundry, and did I mention it’s a walk-out? Once you head back upstairs to the kitchen, you turn left and walk through the main floor laundry, which then takes you to the breathtaking backyard. This backyard was designed for a good time. Between the massive, new, 500 square foot deck, or the brand new fire pit area, you are ready to host! In addition to the deck and fire pit, you also have enough space for a flourishing garden. You will like this house for how adorable it is, but you will fall in love with this home for the gorgeous land it sits on. If I haven’t sold you yet, feel free to pull this home up on a map and see how incredibly convenient it is to get to the highway, stores, restaurants, and the gorgeous Antioch Park. Now come and see it for yourself, we can’t wait for you to make this your new home!
Location
State KS
County Johnson
Rooms
Basement Concrete
Interior
Interior Features Pantry
Heating Natural Gas
Cooling Electric
Flooring Wood
Fireplaces Number 2
Fireplace Y
Appliance Dishwasher, Disposal, Built-In Electric Oven
Exterior
Exterior Feature Hot Tub
Parking Features true
Garage Spaces 2.0
Roof Type Composition
Building
Lot Description Corner Lot
Entry Level 1.5 Stories
Sewer City/Public
Water Public
Structure Type Frame
Schools
Elementary Schools Crestview
High Schools Sm North
School District Shawnee Mission
Others
HOA Fee Include No Amenities
Ownership Private
Acceptable Financing Cash, Conventional, FHA, VA Loan
Listing Terms Cash, Conventional, FHA, VA Loan
Read Less Info
Want to know what your home might be worth? Contact us for a FREE valuation!

Our team is ready to help you sell your home for the highest possible price ASAP







