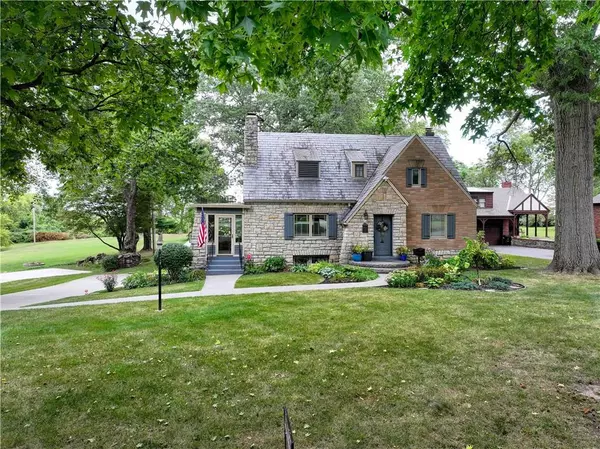$385,000
$385,000
For more information regarding the value of a property, please contact us for a free consultation.
3 Beds
3 Baths
2,158 SqFt
SOLD DATE : 10/03/2024
Key Details
Sold Price $385,000
Property Type Single Family Home
Sub Type Single Family Residence
Listing Status Sold
Purchase Type For Sale
Square Footage 2,158 sqft
Price per Sqft $178
Subdivision Golden Acres
MLS Listing ID 2506900
Sold Date 10/03/24
Style Tudor
Bedrooms 3
Full Baths 2
Half Baths 1
HOA Fees $4/ann
Originating Board hmls
Year Built 1935
Annual Tax Amount $3,470
Lot Size 0.710 Acres
Acres 0.71
Property Description
Golden Acres Classic 1935 Tudor Home! This Meticulously kept 3bd, 2.5ba Home on Nearly 3/4 Acre Backs Up to Drumm Farm Golf Course and Boast Character & Charm Inside & Out! Beautiful Main Floor is host to the Primary Bedroom with Ensuite Bathroom, Guest Powder Room, Main Floor Laundry, Comfortable Living Room with Fireplace, Dining Room, Updated Kitchen and a Sunroom. The Second Floor offers a 2nd Primary Bedroom along with a Spacious 3rd Bedroom and Rooftop Deck. Step outdoors to the Tranquility of this Estate Lot. Enjoy an Evening on the Deck, Have Smores Around a Fire, Star Gaze While Soaking in the Hot Tub or a Quiet Moment in the Swing. The Perennial Flower Bed and Landscaping Maintain the Curb Appeal. Drive down the Ribbon Drive to the 30x30 Dream Shop w/Concrete Floors,100 AMP Service, Fully Insulated, Electric Heat, 12' Lean to on 2 Sides for Added Storage. Home has a 2 Car Tandem Garage, 2nd Laundry in the Basement, a Slate Roof, Dedicated Mini Split Units for 2nd Floor Bedrooms, Whole house HVAC less than 2yrs old, 200 AMP Service, Fresh Paint, 3 Fireplaces and So Much More!
Location
State MO
County Jackson
Rooms
Other Rooms Enclosed Porch
Basement Finished
Interior
Heating Forced Air
Cooling Two or More, Attic Fan, Electric
Flooring Carpet, Tile
Fireplaces Number 3
Fireplaces Type Gas, Living Room, Other
Fireplace Y
Appliance Dishwasher, Disposal, Refrigerator, Built-In Electric Oven
Laundry Main Level
Exterior
Exterior Feature Firepit, Hot Tub
Garage true
Garage Spaces 4.0
Fence Partial, Wood
Amenities Available Clubhouse, Play Area
Roof Type Slate
Building
Lot Description Adjoin Golf Course, City Limits, Estate Lot
Entry Level 1.5 Stories
Sewer City/Public
Water Public
Structure Type Concrete,Stone & Frame
Schools
Elementary Schools Sycamore Hills
Middle Schools Bridger
High Schools Truman
School District Independence
Others
Ownership Estate/Trust
Acceptable Financing Cash, Conventional, FHA, VA Loan
Listing Terms Cash, Conventional, FHA, VA Loan
Read Less Info
Want to know what your home might be worth? Contact us for a FREE valuation!

Our team is ready to help you sell your home for the highest possible price ASAP







