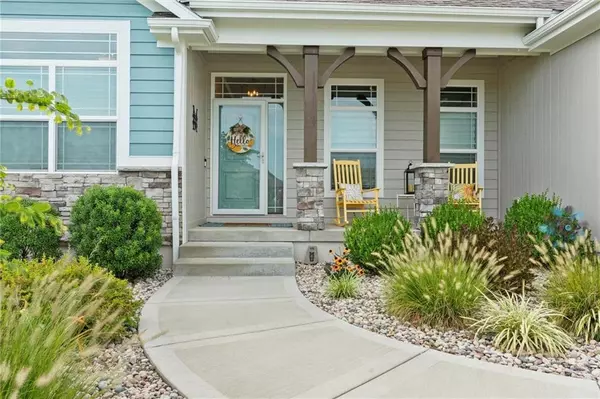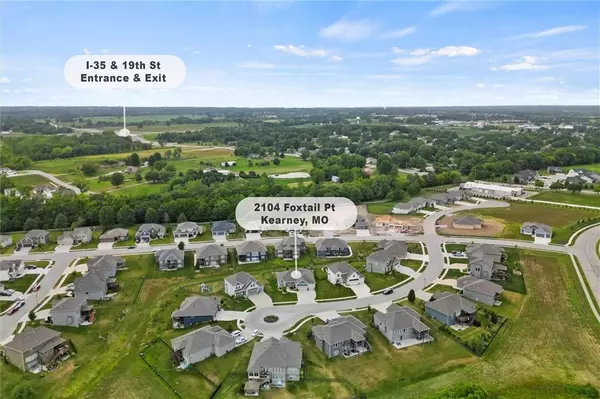$519,900
$519,900
For more information regarding the value of a property, please contact us for a free consultation.
3 Beds
2 Baths
2,179 SqFt
SOLD DATE : 10/03/2024
Key Details
Sold Price $519,900
Property Type Single Family Home
Sub Type Single Family Residence
Listing Status Sold
Purchase Type For Sale
Square Footage 2,179 sqft
Price per Sqft $238
Subdivision The Meadows At Greenfield
MLS Listing ID 2501930
Sold Date 10/03/24
Style Craftsman,Traditional
Bedrooms 3
Full Baths 2
HOA Fees $43/ann
Originating Board hmls
Year Built 2020
Annual Tax Amount $5,602
Lot Size 10,019 Sqft
Acres 0.2300046
Lot Dimensions 80x120
Property Description
This meticulously maintained True Ranch offers exceptional value, with all the added upgrades! The open floor plan features stunning hardwoods, a fireplace, custom window treatments t/o, and a bonus sunroom for year-round enjoyment. Work comfortably from home in the private den/office with custom French doors. The kitchen offers quartz counters, SS appliances, a walk-in pantry, and cabinetry pull-outs. The master suite includes hardwood floors, sunroom access, a bathroom with a large tiled shower, and a huge walk-in closet connected to the laundry room. Outside, benefit from a professionally landscaped lawn with a sprinkler system, fenced backyard, and a new 16x16 composite deck with stairs. Recent updates include exterior painting in 2023, an air purification system added to the HVAC and a new stainless steel double drawer dishwasher. The basement, stubbed for a bath, offers ample storage and potential for additional living space. Located on a cul-de-sac in the desirable Meadows at Greenfield subdivision with a community pool, this home provides all the extras without the higher cost of new construction!
Location
State MO
County Clay
Rooms
Other Rooms Den/Study, Main Floor Master, Office, Sun Room
Basement Egress Window(s), Stubbed for Bath, Sump Pump
Interior
Interior Features All Window Cover, Ceiling Fan(s), Custom Cabinets, Painted Cabinets, Pantry, Vaulted Ceiling, Walk-In Closet(s)
Heating Natural Gas
Cooling Electric
Flooring Tile, Wood
Fireplaces Number 1
Fireplaces Type Gas, Great Room
Fireplace Y
Appliance Dishwasher, Disposal, Humidifier, Microwave, Refrigerator, Stainless Steel Appliance(s)
Laundry Laundry Room, Main Level
Exterior
Exterior Feature Storm Doors
Garage true
Garage Spaces 3.0
Fence Metal
Amenities Available Pool, Trail(s)
Roof Type Composition
Building
Lot Description City Lot, Cul-De-Sac
Entry Level Ranch
Sewer City/Public
Water Public
Structure Type Stone & Frame
Schools
Elementary Schools Hawthorn
High Schools Kearney
School District Kearney
Others
Ownership Private
Read Less Info
Want to know what your home might be worth? Contact us for a FREE valuation!

Our team is ready to help you sell your home for the highest possible price ASAP







