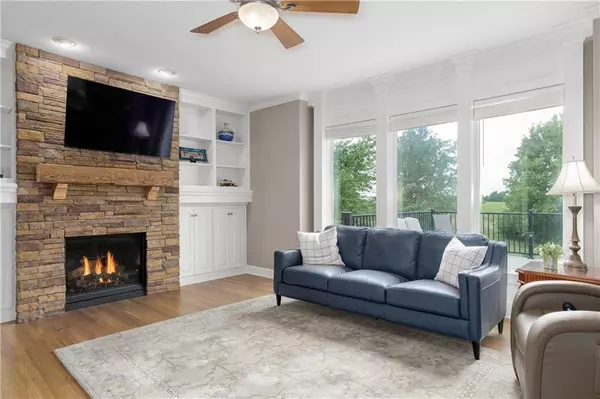$715,000
$715,000
For more information regarding the value of a property, please contact us for a free consultation.
5 Beds
6 Baths
4,911 SqFt
SOLD DATE : 10/03/2024
Key Details
Sold Price $715,000
Property Type Single Family Home
Sub Type Single Family Residence
Listing Status Sold
Purchase Type For Sale
Square Footage 4,911 sqft
Price per Sqft $145
Subdivision Greens Of Chapel Creek
MLS Listing ID 2506253
Sold Date 10/03/24
Style Traditional
Bedrooms 5
Full Baths 5
Half Baths 1
HOA Fees $56/ann
Originating Board hmls
Year Built 2003
Annual Tax Amount $6,363
Lot Size 0.327 Acres
Acres 0.32722682
Property Description
Pride of Ownership is on Full Display in this Updated (Nearly $150k in Recent Improvements) & Move In Ready 5 Bedroom/5.1 Bath 2 Story Home with Walkout Finished Lower Level & Main Level Bedroom Ensuite in Coveted Greens of Chapel Creek Community. Gleaming Hardwoods on Main Level. Bright & Open Kitchen Boasts Huge Island, Gas Cooking, Walk In Pantry, Breakfast Area & High End Stainless Appliances + New Light Fixtures. Great Room has New Gas Log Fireplace (42,500 btu) with Floor to Ceiling Stone & Built in Shelving with Large Windows Providing Tons of Natural Light. Formal Dining Room. Laundry Room has Barn Door + Built Ins & Sink. Luxurious Primary Suite has Large Sitting/Office Area and Fully Remodeled Bath including New Vanities with Dolomite Counter Tops & New Mirrors, Huge Walk In Shower (Rainfall, Handheld or Speakman Shower Head Options), Free Standing Tub and Heated Tile Floors. Upper Level Features Three Generously Sized Secondary Bedrooms with Updated Baths. Light & Bright Finished Walkout Lower Level has Large Recreation Room, Media Room with Surround Sound & Full Bath. There is Plenty of Storage, Too. New Expanded Composite Deck & Extended Patio. Sprinkler System with Upgraded Controller. Complete Landscaping Remodel including New Brick Wall, Trees, Sod & Foliage. Underground Dog Fence. New Paint in Three Car Garage. New Carpet. Upgraded Door Hardware. New Interior Lighting & Fans + New Exterior Lighting. Desoto School District. Welcome Home.
Location
State KS
County Johnson
Rooms
Other Rooms Entry, Great Room, Main Floor BR, Media Room, Recreation Room
Basement Finished, Full, Inside Entrance, Walk Out
Interior
Interior Features Ceiling Fan(s), Kitchen Island, Pantry, Smart Thermostat, Stained Cabinets, Walk-In Closet(s)
Heating Natural Gas, Radiant Floor
Cooling Electric
Flooring Carpet, Tile, Wood
Fireplaces Number 1
Fireplaces Type Gas, Insert, Living Room
Fireplace Y
Appliance Dishwasher, Disposal, Microwave, Refrigerator, Free-Standing Electric Oven, Stainless Steel Appliance(s)
Laundry Laundry Room, Main Level
Exterior
Garage true
Garage Spaces 3.0
Amenities Available Pool
Roof Type Composition
Building
Lot Description City Limits, City Lot, Sprinkler-In Ground
Entry Level 1.5 Stories,2 Stories
Sewer City/Public
Water Public
Structure Type Stone Trim,Stucco & Frame
Schools
Elementary Schools Mize
Middle Schools Mill Creek
High Schools De Soto
School District De Soto
Others
HOA Fee Include Curbside Recycle,Trash
Ownership Private
Acceptable Financing Cash, Conventional, VA Loan
Listing Terms Cash, Conventional, VA Loan
Read Less Info
Want to know what your home might be worth? Contact us for a FREE valuation!

Our team is ready to help you sell your home for the highest possible price ASAP







