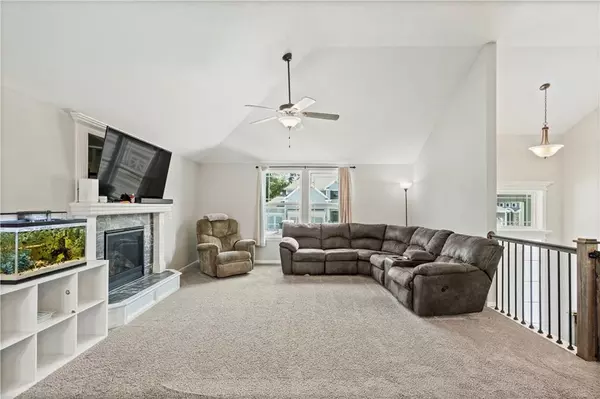$385,000
$385,000
For more information regarding the value of a property, please contact us for a free consultation.
4 Beds
3 Baths
1,950 SqFt
SOLD DATE : 10/07/2024
Key Details
Sold Price $385,000
Property Type Single Family Home
Sub Type Single Family Residence
Listing Status Sold
Purchase Type For Sale
Square Footage 1,950 sqft
Price per Sqft $197
Subdivision Brooke Haven
MLS Listing ID 2501259
Sold Date 10/07/24
Style Traditional
Bedrooms 4
Full Baths 3
Originating Board hmls
Year Built 2021
Annual Tax Amount $4,236
Lot Size 10,018 Sqft
Acres 0.23
Property Description
Welcome to 1111 E 14th Street, Kearney, MO 64060! This beautiful split entry home in the desirable Brooke Haven subdivision offers 4 bedrooms, 3 bathrooms, and a spacious 3-car garage, all within the highly sought-after Kearney School District. As you walk in, the upper level greets you with an open concept living area, featuring a cozy gas fireplace. The space flows seamlessly into the kitchen and dining area, which boasts a large kitchen island, a walk-in pantry, and access to the back deck. Down the hall, you’ll find two bedrooms, a bathroom, and a convenient laundry room. The primary bedroom is also on the upper level and features an en-suite bathroom with double vanities and a walk-in closet. The lower level offers a second living area, another bedroom with a walk-in closet, and an additional bathroom. You'll also find easy access to the spacious three-car garage from the lower level.
Location
State MO
County Clay
Rooms
Other Rooms Fam Rm Main Level, Family Room, Main Floor BR, Main Floor Master
Basement Basement BR, Finished, Garage Entrance
Interior
Interior Features Ceiling Fan(s), Custom Cabinets, Kitchen Island, Pantry, Vaulted Ceiling, Walk-In Closet(s), Whirlpool Tub
Heating Forced Air
Cooling Electric
Flooring Carpet, Luxury Vinyl Plank, Tile
Fireplaces Number 1
Fireplaces Type Gas, Living Room
Fireplace Y
Appliance Dishwasher, Disposal, Microwave, Refrigerator, Built-In Electric Oven, Stainless Steel Appliance(s)
Laundry Bedroom Level, Laundry Room
Exterior
Garage true
Garage Spaces 3.0
Roof Type Composition
Building
Lot Description City Lot, Corner Lot
Entry Level Split Entry
Sewer City/Public
Water Public
Structure Type Stone & Frame,Wood Siding
Schools
Elementary Schools Kearney
Middle Schools Kearney
High Schools Kearney
School District Kearney
Others
Ownership Private
Acceptable Financing Cash, Conventional, FHA, USDA Loan, VA Loan
Listing Terms Cash, Conventional, FHA, USDA Loan, VA Loan
Read Less Info
Want to know what your home might be worth? Contact us for a FREE valuation!

Our team is ready to help you sell your home for the highest possible price ASAP







