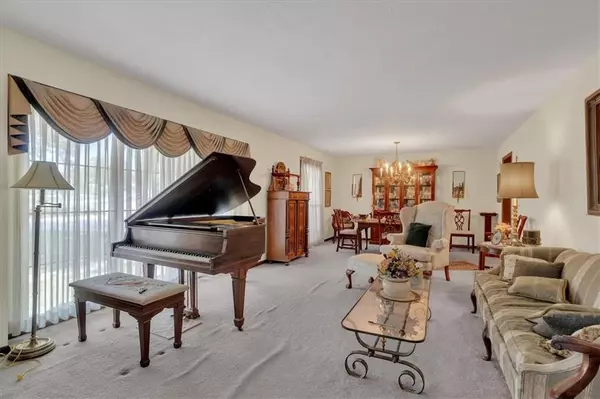$435,000
$435,000
For more information regarding the value of a property, please contact us for a free consultation.
3 Beds
3 Baths
2,366 SqFt
SOLD DATE : 10/04/2024
Key Details
Sold Price $435,000
Property Type Single Family Home
Sub Type Single Family Residence
Listing Status Sold
Purchase Type For Sale
Square Footage 2,366 sqft
Price per Sqft $183
Subdivision Milhaven
MLS Listing ID 2505579
Sold Date 10/04/24
Style Traditional
Bedrooms 3
Full Baths 2
Half Baths 1
HOA Fees $4/ann
Originating Board hmls
Year Built 1965
Annual Tax Amount $5,793
Lot Size 0.280 Acres
Acres 0.28
Property Description
Multiple offers have been received. Best and final offers due at 9pm Wednesday 8/28/2024.
6685 Milhaven Drive overlooks Mohawk park! You will love this larger ranch in Milhaven, with more of a custom floor plan compared to the typical layouts that you will find in the neighborhood. 3 Bedrooms on the main level, one with an ensuite bathroom. The kitchen is open to the family room. One of the major draws of this property is the full size laundry room with a sink between the garage and kitchen. This is extremely rare in Milhaven. The home appears to have been very well cared for- newer H.E. HVAC system, Anderson aluminum clad wood windows, comp roof. Very nice beveled hardwoods in the family room. The house could use some freshening up, but by no means is it a tear down or a gut job.
The Basement is partially finished, could be used as a large 4th bedroom (already has egress) or keep as rec. space.
Could easily finish more space or another bedroom/bathroom. Interior and Exterior entry points. Many possibilities with having a separate entrance.
The 2 car garage is oversized with space in the back for storage/mower/etc.
Back yard is fully fenced.
Location
State KS
County Johnson
Rooms
Other Rooms Formal Living Room, Mud Room, Recreation Room, Sitting Room, Workshop
Basement Basement BR, Concrete, Daylight, Finished, Inside Entrance
Interior
Heating Natural Gas
Cooling Electric
Flooring Wood
Fireplaces Number 1
Fireplaces Type Living Room
Fireplace Y
Laundry Laundry Room, Sink
Exterior
Garage true
Garage Spaces 2.0
Roof Type Composition
Building
Lot Description Adjoin Greenspace
Entry Level Ranch
Sewer City/Public
Water Public
Structure Type Brick Trim,Shingle/Shake
Schools
School District Shawnee Mission
Others
Ownership Estate/Trust
Acceptable Financing Cash, Conventional, FHA, VA Loan
Listing Terms Cash, Conventional, FHA, VA Loan
Special Listing Condition As Is
Read Less Info
Want to know what your home might be worth? Contact us for a FREE valuation!

Our team is ready to help you sell your home for the highest possible price ASAP







