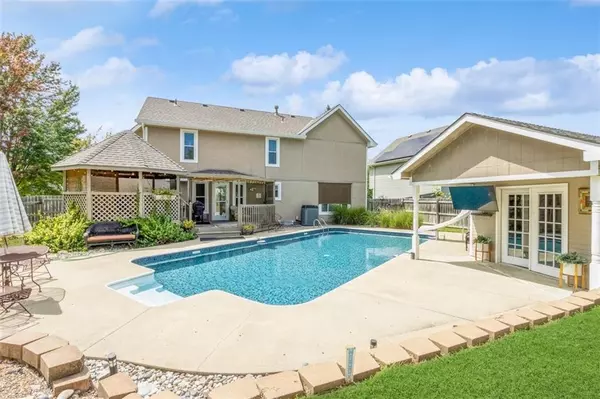$399,950
$399,950
For more information regarding the value of a property, please contact us for a free consultation.
4 Beds
3 Baths
2,950 SqFt
SOLD DATE : 10/02/2024
Key Details
Sold Price $399,950
Property Type Single Family Home
Sub Type Single Family Residence
Listing Status Sold
Purchase Type For Sale
Square Footage 2,950 sqft
Price per Sqft $135
Subdivision Deerfield Vlg
MLS Listing ID 2505258
Sold Date 10/02/24
Style Traditional
Bedrooms 4
Full Baths 2
Half Baths 1
Originating Board hmls
Year Built 1989
Annual Tax Amount $5,271
Lot Size 9,583 Sqft
Acres 0.22
Property Description
Discover timeless elegance and modern sophistication in this beautifully remodeled single-family home . Nestled on a serene street close to dining shopping and entertainment. This home exemplifies luxury living with its impeccable design and exquisite craftsmanship. Step inside to find an open kitchen, adorned with custom cabinetry and high-end appliances that elevate every culinary experience. The expansive new windows flood the home with natural light, highlighting the refined woodwork and high ceilings. This charming residence boasts four spacious bedrooms,Select rooms feature sophisticated interior paint colors, adding a touch of playful elegance to the classic design, while designer touches throughout the home enhance its allure. High end finishes in lower level are apparent in the media room and sports bar areas. A full-size double car garage provides ample space for vehicles and storage. Professional landscaping surrounds the property, offering a tranquil outdoor oasis perfect for both relaxation and entertaining. Rare Salt Water in ground pool will wow you~ The pool and back yard are surrounded by retreat like entertaining areas equipped with multiple TV's, fire-pit and pool house perfect for entertaining and relaxing. Green space and fenced yard surround exterior back yard. Gazebo w plenty of seating and string lights overlook the pool and back yard. Experience the perfect blend of charm and contemporary luxury in this remarkable home. Elegant decor throughout encompassing old world charm with modern updates. Attention to detail and custom designer decor will impress! Schedule your private tour today and step into a home where every detail has been thoughtfully crafted to offer the ultimate in comfort and style.
Location
State KS
County Wyandotte
Rooms
Other Rooms Mud Room, Office
Basement Finished, Sump Pump
Interior
Interior Features Pantry, Vaulted Ceiling, Walk-In Closet(s), Wet Bar, Whirlpool Tub
Heating Natural Gas
Cooling Electric, Heat Pump
Flooring Carpet, Wood
Fireplaces Number 1
Fireplaces Type Living Room
Fireplace Y
Appliance Dishwasher, Microwave, Refrigerator, Built-In Electric Oven, Stainless Steel Appliance(s)
Laundry Off The Kitchen
Exterior
Garage true
Garage Spaces 2.0
Fence Wood
Pool Inground
Roof Type Composition
Building
Lot Description Sprinkler-In Ground
Entry Level 2 Stories
Sewer City/Public
Water Public
Structure Type Stucco,Wood Siding
Schools
High Schools Bonner Springs
School District Bonner Springs
Others
Ownership Private
Read Less Info
Want to know what your home might be worth? Contact us for a FREE valuation!

Our team is ready to help you sell your home for the highest possible price ASAP







