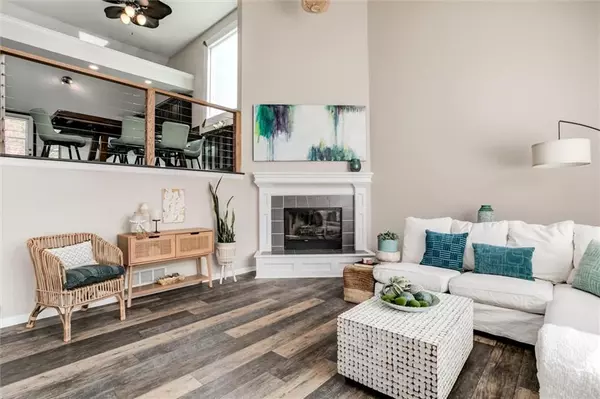$399,950
$399,950
For more information regarding the value of a property, please contact us for a free consultation.
4 Beds
3 Baths
2,950 SqFt
SOLD DATE : 10/08/2024
Key Details
Sold Price $399,950
Property Type Single Family Home
Sub Type Single Family Residence
Listing Status Sold
Purchase Type For Sale
Square Footage 2,950 sqft
Price per Sqft $135
Subdivision Lakepointe
MLS Listing ID 2508795
Sold Date 10/08/24
Style Other
Bedrooms 4
Full Baths 3
HOA Fees $36/ann
Originating Board hmls
Year Built 1995
Annual Tax Amount $5,667
Lot Size 8,261 Sqft
Acres 0.18964647
Property Description
Modern and Spacious! This home with 4 bedrooms and 3 full bathrooms has a large living room, a lower level living area and a bonus finished basement that is ready for whatever you need in that space. The vaulted ceilings are sky-high and the home is filled with loads of natural light-adding to the modern open feel of this split floor plan. Laundry is on the main floor of the home and there a many other upgrades, including new flooring and a NEW ROOF (1 month old.) The seller chose high impact quality shingles for better insurance rates and protection in future hail storms! The outdoor space offers a deck from the kitchen space, a lower level patio and a fenced yard. You can't beat this location, with a playground and park just a few steps away and this home is in the award winning DeSoto school district near every convenience.
Location
State KS
County Johnson
Rooms
Other Rooms Entry, Exercise Room, Family Room, Formal Living Room, Great Room, Office, Recreation Room
Basement Finished, Sump Pump
Interior
Interior Features Ceiling Fan(s), Kitchen Island, Pantry, Walk-In Closet(s), Whirlpool Tub
Heating Natural Gas
Cooling Electric
Flooring Luxury Vinyl Plank
Fireplaces Number 1
Fireplaces Type Family Room
Fireplace Y
Appliance Dishwasher, Disposal, Double Oven, Exhaust Hood, Microwave, Refrigerator
Laundry Dryer Hookup-Gas, In Hall
Exterior
Exterior Feature Storm Doors
Garage true
Garage Spaces 2.0
Fence Privacy, Wood
Amenities Available Play Area
Roof Type Composition
Building
Lot Description City Lot, Sprinkler-In Ground
Entry Level Front/Back Split
Sewer City/Public
Water Public
Structure Type Other,Wood Siding
Schools
Elementary Schools Clear Creek
Middle Schools Monticello Trails
High Schools Mill Valley
School District De Soto
Others
HOA Fee Include Trash
Ownership Estate/Trust
Acceptable Financing Cash, Conventional, FHA
Listing Terms Cash, Conventional, FHA
Read Less Info
Want to know what your home might be worth? Contact us for a FREE valuation!

Our team is ready to help you sell your home for the highest possible price ASAP







