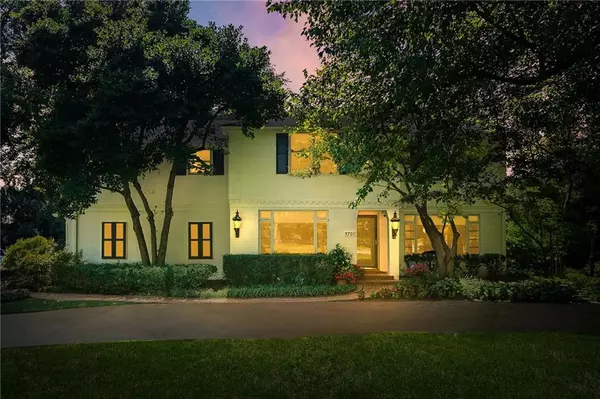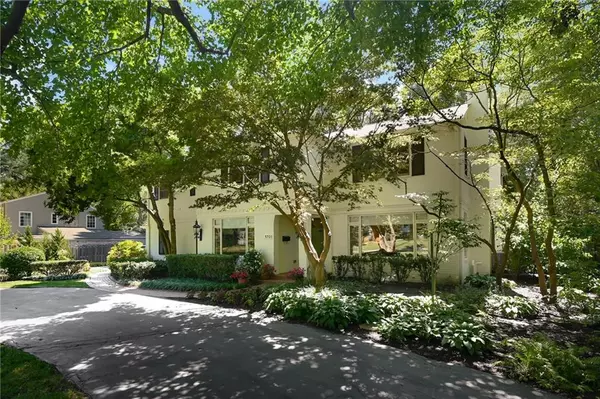$1,250,000
$1,250,000
For more information regarding the value of a property, please contact us for a free consultation.
4 Beds
4 Baths
3,390 SqFt
SOLD DATE : 10/10/2024
Key Details
Sold Price $1,250,000
Property Type Single Family Home
Sub Type Single Family Residence
Listing Status Sold
Purchase Type For Sale
Square Footage 3,390 sqft
Price per Sqft $368
Subdivision Indian Hills
MLS Listing ID 2507205
Sold Date 10/10/24
Style Traditional
Bedrooms 4
Full Baths 2
Half Baths 2
Originating Board hmls
Year Built 1942
Annual Tax Amount $12,094
Lot Size 0.661 Acres
Acres 0.6605372
Property Description
Discover unparalleled living in this stunning Mission Hills residence, perfectly positioned on an expansive, breathtaking lot. This stylishly updated 4-bedroom home boasts a thoughtfully designed floor plan, offering generous living spaces that exude comfort and elegance. The spacious primary suite features a newly customized walk-in closet and a luxurious spa-inspired bathroom adorned with exquisite marble tile.
Every detail has been meticulously upgraded, from the beautifully renovated bathrooms to the convenience of laundry facilities on both the first and second floors. With newer windows, doors, garage doors, and fresh interior and exterior paint, this home is move-in ready. The heart of the home, a gourmet chef's kitchen, is equipped with top-of-the-line appliances, ensuring every meal is a delight.
Step outside to your own private oasis, where a lushly landscaped backyard, serene garden, and inviting patio create the perfect setting for relaxation or entertaining. This is more than just a house—it's the home you've been dreaming of.
Location
State KS
County Johnson
Rooms
Other Rooms Entry, Formal Living Room, Mud Room, Office
Basement Full, Sump Pump
Interior
Interior Features Ceiling Fan(s), Pantry, Walk-In Closet(s)
Heating Forced Air
Cooling Electric
Flooring Tile, Wood
Fireplaces Number 1
Fireplaces Type Gas Starter, Living Room
Fireplace Y
Appliance Dishwasher, Disposal, Double Oven, Dryer, Exhaust Hood, Microwave, Refrigerator, Built-In Oven, Gas Range, Washer
Laundry Main Level, Upper Level
Exterior
Exterior Feature Storm Doors
Garage true
Garage Spaces 2.0
Fence Wood
Roof Type Composition
Building
Lot Description City Lot, Sprinkler-In Ground, Treed
Entry Level 2 Stories
Sewer City/Public
Water Public
Structure Type Stucco
Schools
Elementary Schools Prairie
Middle Schools Indian Hills
High Schools Sm East
School District Shawnee Mission
Others
HOA Fee Include Curbside Recycle,Trash
Ownership Private
Acceptable Financing Cash, Conventional
Listing Terms Cash, Conventional
Read Less Info
Want to know what your home might be worth? Contact us for a FREE valuation!

Our team is ready to help you sell your home for the highest possible price ASAP







