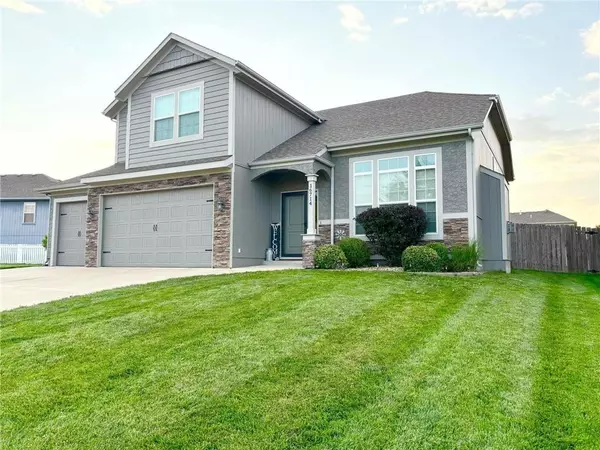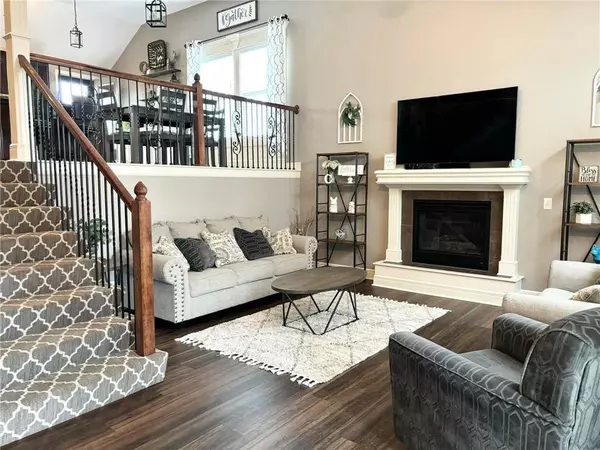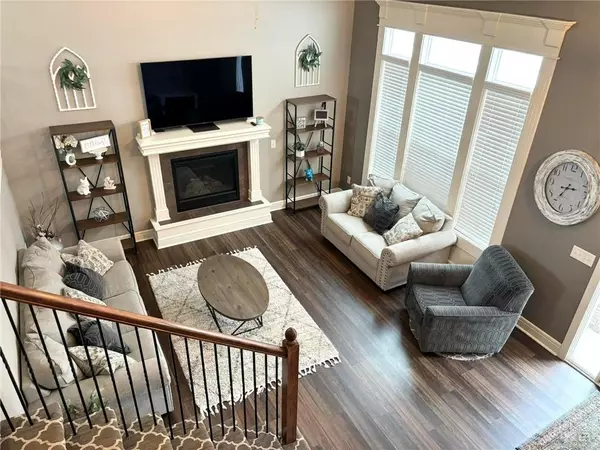$419,000
$419,000
For more information regarding the value of a property, please contact us for a free consultation.
4 Beds
3 Baths
2,073 SqFt
SOLD DATE : 10/10/2024
Key Details
Sold Price $419,000
Property Type Single Family Home
Sub Type Single Family Residence
Listing Status Sold
Purchase Type For Sale
Square Footage 2,073 sqft
Price per Sqft $202
Subdivision The Meadows Of Honey Creek Farms
MLS Listing ID 2508140
Sold Date 10/10/24
Style Traditional
Bedrooms 4
Full Baths 2
Half Baths 1
Originating Board hmls
Year Built 2015
Annual Tax Amount $5,260
Lot Size 10,033 Sqft
Acres 0.23032598
Property Description
Welcome home to this meticulous, California Split oasis. This home features soaring vaulted ceilings and an inviting open layout. The main level welcomes you to charming great room with a fireplace and luxury vinal plank flooring. Walk up the wide staircase to the main level which includes an inviting kitchen, with a generous island with granite countertops and stainless steel appliances. Off the kitchen, you have easy access to a deck and custom patio, great for entertaining! The main level also includes, a laundry area, two bedrooms and a full bath. The third level, offers a private master suite with it's a walk-in closet and en suite with dual vanity sinks, jacuzzi luxury tub and shower. Downstairs, hosts a fourth bedroom, second family room with corner bar and a half bath. Backyard includes extensive green space, private fencing, and shed for extra storage. Did we mention the three car garage? Plenty of space to store your boat and vehicles. Don't miss this amazing opportunity to own a move-in ready home, on a corner lot, with modern finishes. Great location with NO HOA!
Location
State KS
County Leavenworth
Rooms
Other Rooms Family Room, Great Room
Basement Basement BR, Concrete, Daylight, Finished
Interior
Interior Features Ceiling Fan(s), Custom Cabinets, Kitchen Island, Pantry, Stained Cabinets, Vaulted Ceiling, Walk-In Closet(s), Wet Bar
Heating Natural Gas
Cooling Electric
Flooring Carpet, Luxury Vinyl Plank, Tile
Fireplaces Number 1
Fireplaces Type Great Room
Fireplace Y
Appliance Dishwasher, Disposal, Microwave, Refrigerator, Built-In Electric Oven
Laundry Main Level
Exterior
Garage true
Garage Spaces 3.0
Fence Privacy, Wood
Pool Above Ground
Roof Type Composition
Building
Entry Level California Split
Sewer City/Public
Water Public
Structure Type Stucco,Wood Siding
Schools
Elementary Schools Glenwood Ridge
Middle Schools Basehor-Linwood
High Schools Basehor-Linwood
School District Basehor-Linwood
Others
Ownership Private
Acceptable Financing Cash, Conventional, FHA, VA Loan
Listing Terms Cash, Conventional, FHA, VA Loan
Read Less Info
Want to know what your home might be worth? Contact us for a FREE valuation!

Our team is ready to help you sell your home for the highest possible price ASAP







