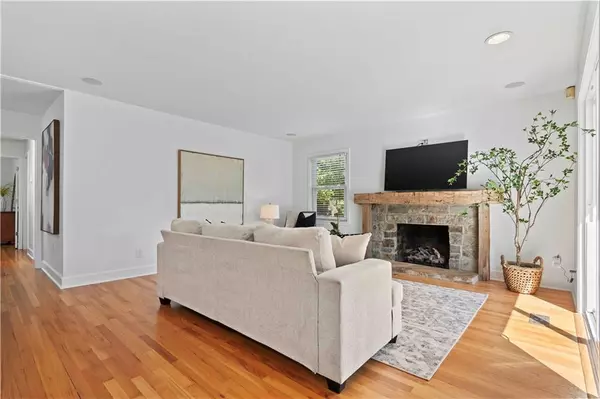$460,000
$460,000
For more information regarding the value of a property, please contact us for a free consultation.
3 Beds
3 Baths
1,911 SqFt
SOLD DATE : 10/01/2024
Key Details
Sold Price $460,000
Property Type Single Family Home
Sub Type Single Family Residence
Listing Status Sold
Purchase Type For Sale
Square Footage 1,911 sqft
Price per Sqft $240
Subdivision Country Side
MLS Listing ID 2506143
Sold Date 10/01/24
Style Traditional
Bedrooms 3
Full Baths 2
Half Baths 1
HOA Fees $19/ann
Originating Board hmls
Year Built 1957
Annual Tax Amount $5,836
Lot Size 0.258 Acres
Acres 0.25789714
Property Description
Welcome home! Charm and location will wow you with this beautiful three bedroom, two and a half bathroom, two car garage Prairie Village home. Found in one of the most sought-after neighborhoods, this home offers modern amenities and classic character. Roof was replaced in 2022!
Step inside and you'll be greeted by lots of natural light and a layout that flows effortlessly from room to room. The main floor boasts three spacious bedrooms, a full bathroom, and a powder bathroom. There is fresh paint throughout the house along with tasteful updates. The warm and inviting living room leads out to a large back deck and spacious backyard, creating the perfect space for entertaining. Downstairs, you will find a finished basement that provides even more living space along with a bedroom and another full bathroom. Whether you envision a cozy family room, a game area, or a home gym, this space has endless possibilities. Situated in an amazing location, this home is close to parks, shopping, and dining options, making it ideal for those seeking convenience. Don’t miss the chance to make this darling home your own! With its fantastic layout, finished basement, and prime location in Prairie Village, it’s an opportunity you won’t want to miss.
Location
State KS
County Johnson
Rooms
Other Rooms Entry
Basement Basement BR, Concrete, Finished
Interior
Heating Natural Gas
Cooling Electric
Flooring Carpet, Wood
Fireplaces Number 1
Fireplaces Type Family Room
Fireplace Y
Appliance Dishwasher, Disposal, Microwave, Refrigerator, Gas Range
Laundry In Basement
Exterior
Parking Features true
Garage Spaces 2.0
Fence Wood
Roof Type Composition
Building
Entry Level Ranch
Sewer City/Public
Water Public
Structure Type Board/Batten
Schools
Elementary Schools Highlands
Middle Schools Indian Hills
High Schools Sm East
School District Shawnee Mission
Others
HOA Fee Include Curbside Recycle,Trash
Ownership Private
Acceptable Financing Cash, Conventional, FHA, VA Loan
Listing Terms Cash, Conventional, FHA, VA Loan
Read Less Info
Want to know what your home might be worth? Contact us for a FREE valuation!

Our team is ready to help you sell your home for the highest possible price ASAP







