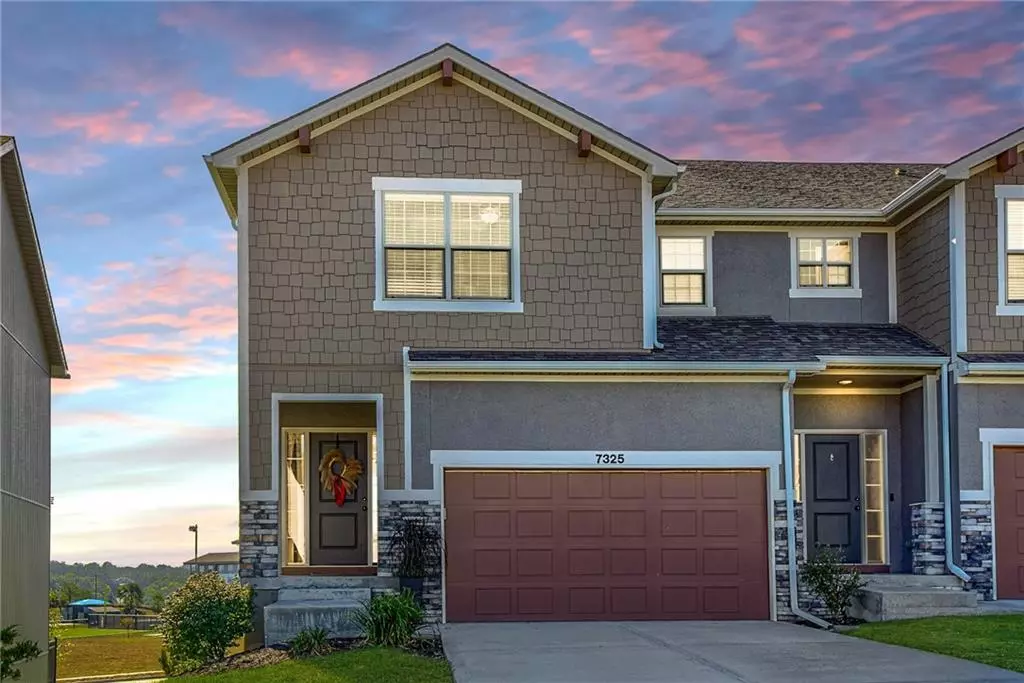$325,000
$325,000
For more information regarding the value of a property, please contact us for a free consultation.
3 Beds
4 Baths
2,207 SqFt
SOLD DATE : 10/10/2024
Key Details
Sold Price $325,000
Property Type Multi-Family
Sub Type Townhouse
Listing Status Sold
Purchase Type For Sale
Square Footage 2,207 sqft
Price per Sqft $147
Subdivision Creekside Village
MLS Listing ID 2508852
Sold Date 10/10/24
Style Traditional
Bedrooms 3
Full Baths 2
Half Baths 2
HOA Fees $150/mo
Originating Board hmls
Year Built 2020
Annual Tax Amount $4,507
Lot Size 1,742 Sqft
Acres 0.04
Property Description
Welcome to this gorgeous two-story townhome offering modern design, comfort, and convenience! Built in 2020 and meticulously maintained, this light and bright home is located in the desirable **Park Hill South School District** with quick access to **HWY 435** for easy commuting.
The main floor features an open-concept layout with a spacious living room, a stylish half bath, and a beautifully appointed kitchen with sleek **quartz countertops** and a large walk-in pantry. The living space flows seamlessly onto a **deck** perfect for outdoor dining, with a **patio underneath** for added outdoor enjoyment.
Upstairs, you'll find three bedrooms and two full bathrooms, including the luxurious owner’s suite, complete with a large bathroom and stunning decorative wall paneling. This detail carries through to the stairways, adding a touch of elegance throughout the home.
The **finished walkout basement** is filled with natural light, offering a versatile recreation space and an additional half bath, ideal for gatherings or creating a cozy retreat.
Enjoy **low-maintenance living** with the HOA providing lawn care and exterior maintenance, allowing you more time to relax and enjoy this immaculate home. Don’t miss the opportunity to make this your own!
Location
State MO
County Platte
Rooms
Other Rooms Breakfast Room, Fam Rm Gar Level, Fam Rm Main Level, Family Room
Basement Concrete, Finished, Walk Out
Interior
Interior Features Ceiling Fan(s), Kitchen Island, Pantry, Walk-In Closet(s)
Heating Forced Air
Cooling Electric
Flooring Carpet
Fireplace N
Appliance Dishwasher, Disposal, Microwave, Gas Range
Laundry Bedroom Level, Upper Level
Exterior
Garage true
Garage Spaces 2.0
Amenities Available Clubhouse, Pool
Roof Type Composition
Building
Lot Description Sprinkler-In Ground
Entry Level 2 Stories
Sewer City/Public
Water Public
Structure Type Stucco,Vinyl Siding
Schools
Elementary Schools Hawthorn
Middle Schools Lakeview
High Schools Park Hill South
School District Park Hill
Others
HOA Fee Include Building Maint,Lawn Service,Maintenance Free,Insurance,Roof Repair,Snow Removal
Ownership Private
Acceptable Financing Cash, Conventional, FHA, Other, VA Loan
Listing Terms Cash, Conventional, FHA, Other, VA Loan
Read Less Info
Want to know what your home might be worth? Contact us for a FREE valuation!

Our team is ready to help you sell your home for the highest possible price ASAP







