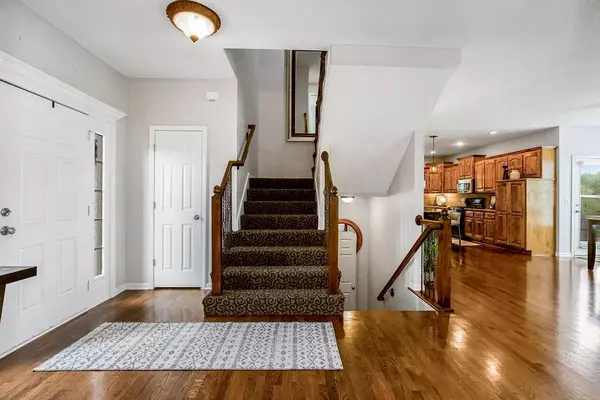$550,000
$550,000
For more information regarding the value of a property, please contact us for a free consultation.
5 Beds
5 Baths
3,170 SqFt
SOLD DATE : 10/11/2024
Key Details
Sold Price $550,000
Property Type Single Family Home
Sub Type Single Family Residence
Listing Status Sold
Purchase Type For Sale
Square Footage 3,170 sqft
Price per Sqft $173
Subdivision Grey Oaks Country Meadows
MLS Listing ID 2510017
Sold Date 10/11/24
Style Traditional
Bedrooms 5
Full Baths 4
Half Baths 1
Originating Board hmls
Year Built 2004
Annual Tax Amount $6,167
Lot Size 0.280 Acres
Acres 0.28
Property Description
This beautiful 2 story homes sits on a large corner lot at the end of a cul de sac in an amazing western Shawnee neighborhood. Main floor offers open floor plan with family room featuring cozy fireplace, kitchen with plentiful cabinetry, large granite island, newer stainless D/W, & gas stove, dedicated eating area, laundry room, half bath and flex room that could easily be formal dining room, office or playroom. Upstairs has 4 bedrooms, 3 full baths. Large primary bedroom with en suite bath (tiled shower with dual heads) and large walk in closet. Finished basement offers second living space, wet bar with area for full size frig, 5th bedroom and 4th full bath. Big ticket items all updated- newer HVAC, hot water heater, roof and gutters. Beautifully landscaped yard with large trees, sprinkler system and black wrought iron fence. Grey Oaks boasts a neighborhood swimming pool, park area, sand volleyball & many activities for all residents. Walking distance to all levels award winning DeSoto school district schools and private k-8. Easy highway access and close to all services.
Location
State KS
County Johnson
Rooms
Basement Basement BR, Egress Window(s), Finished, Full
Interior
Interior Features All Window Cover, Ceiling Fan(s), Kitchen Island, Pantry, Vaulted Ceiling, Walk-In Closet(s), Wet Bar, Whirlpool Tub
Heating Natural Gas
Cooling Electric
Flooring Wood
Fireplaces Number 1
Fireplaces Type Great Room
Fireplace Y
Appliance Dishwasher, Disposal, Microwave, Gas Range, Stainless Steel Appliance(s)
Laundry Laundry Room, Off The Kitchen
Exterior
Garage true
Garage Spaces 3.0
Amenities Available Play Area, Pool
Roof Type Composition
Building
Lot Description Corner Lot, Cul-De-Sac, Sprinkler-In Ground
Entry Level 2 Stories
Sewer City/Public
Water Public
Structure Type Stucco & Frame
Schools
Elementary Schools Prairie Ridge
Middle Schools Monticello Trails
High Schools Mill Valley
School District De Soto
Others
HOA Fee Include Curbside Recycle,Trash
Ownership Private
Acceptable Financing Cash, Conventional, FHA, VA Loan
Listing Terms Cash, Conventional, FHA, VA Loan
Read Less Info
Want to know what your home might be worth? Contact us for a FREE valuation!

Our team is ready to help you sell your home for the highest possible price ASAP







