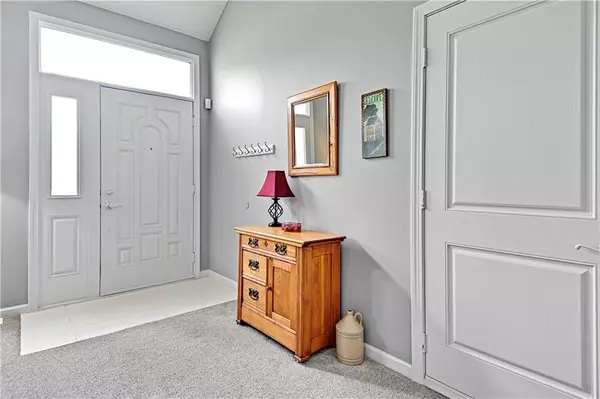$380,000
$380,000
For more information regarding the value of a property, please contact us for a free consultation.
3 Beds
3 Baths
1,811 SqFt
SOLD DATE : 10/15/2024
Key Details
Sold Price $380,000
Property Type Single Family Home
Sub Type Single Family Residence
Listing Status Sold
Purchase Type For Sale
Square Footage 1,811 sqft
Price per Sqft $209
Subdivision Woodland Park
MLS Listing ID 2502723
Sold Date 10/15/24
Style Traditional
Bedrooms 3
Full Baths 2
Half Baths 1
HOA Fees $33/ann
Originating Board hmls
Year Built 1996
Annual Tax Amount $4,604
Lot Size 10,454 Sqft
Acres 0.24
Property Description
Impeccable California Split in Shawnee! Don't miss this light and bright home situated on large, treed cul-de-sac lot. 3 bedrooms, 2.5 bathrooms, and a 2-car garage with new epoxy flooring. Impeccably maintained, the home boasts numerous updates, including fresh interior paint, new flooring, and new blinds. The updated kitchen features modern lighting fixtures, white painted cabinets with new hardware, and a new sliding glass door. All bathrooms have been updated with new flooring, lighting and vanities.
Spacious master suite features two large walk-in closets, and the updated master bath includes a new double sink vanity, new flooring, and a new shower. Finished lower level that includes a half bath. Enjoy the large fenced backyard with a new oversized deck that is perfect for outdoor entertaining. Kitchen appliances from 2018, as well as a washer and dryer from 2018 plus an extra refrigerator in basement all stay with the home. No homes behind this home for extra privacy and is close to a biking trail and playground! Don't miss out on this beautifully updated home in Shawnee! Schedule your showing today!
Location
State KS
County Johnson
Rooms
Other Rooms Family Room, Great Room
Basement Concrete, Finished
Interior
Interior Features Ceiling Fan(s), Pantry, Stained Cabinets, Walk-In Closet(s)
Heating Forced Air
Cooling Electric
Flooring Carpet, Wood
Fireplaces Number 1
Fireplaces Type Great Room
Fireplace Y
Appliance Dishwasher, Disposal, Exhaust Hood, Built-In Electric Oven
Laundry In Basement
Exterior
Exterior Feature Storm Doors
Garage true
Garage Spaces 2.0
Fence Wood
Roof Type Composition
Building
Entry Level Front/Back Split
Sewer City/Public
Water Public
Structure Type Frame
Schools
Elementary Schools Prairie Ridge
Middle Schools Monticello Trails
High Schools Mill Valley
School District De Soto
Others
HOA Fee Include Curbside Recycle,Trash
Ownership Private
Acceptable Financing Cash, Conventional, FHA, VA Loan
Listing Terms Cash, Conventional, FHA, VA Loan
Read Less Info
Want to know what your home might be worth? Contact us for a FREE valuation!

Our team is ready to help you sell your home for the highest possible price ASAP







