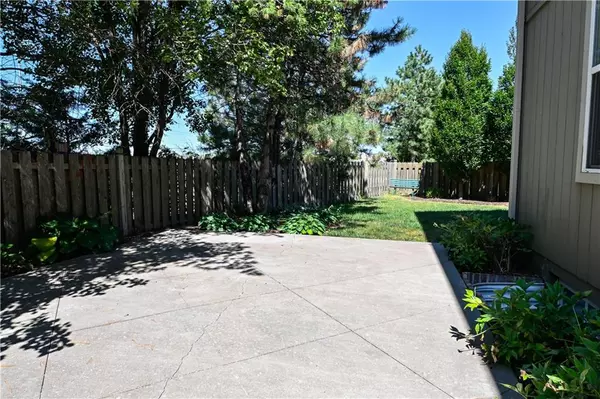$430,000
$430,000
For more information regarding the value of a property, please contact us for a free consultation.
4 Beds
4 Baths
2,544 SqFt
SOLD DATE : 10/15/2024
Key Details
Sold Price $430,000
Property Type Single Family Home
Sub Type Single Family Residence
Listing Status Sold
Purchase Type For Sale
Square Footage 2,544 sqft
Price per Sqft $169
Subdivision Autumn Ridge
MLS Listing ID 2507152
Sold Date 10/15/24
Style Traditional
Bedrooms 4
Full Baths 3
Half Baths 1
Originating Board hmls
Year Built 2003
Annual Tax Amount $4,913
Lot Size 0.284 Acres
Acres 0.28363177
Property Description
Welcome to this charming two-story home, move-in ready and boasting over 2,500 square feet of comfortable living space. The property features a newer roof and updated mechanicals for peace of mind. Inside, you'll find beautiful hardwood flooring in the entry, kitchen, and breakfast rooms, and a striking chandelier in the entry.
The kitchen is a highlight, with granite countertops, a central island, updated backsplash, new light fixtures, a pantry, and stainless steel appliances. The main level also includes a laundry room off the garage.
Step outside to a private oasis with a gorgeous in-ground pool featuring an amazing water feature. The relaxing patio and lush landscaping are surrounded by a privacy fence, offering seclusion with no neighbors behind. Perfect for summer enjoyment or hosting Chiefs parties.
The spacious master suite includes a walk-in closet, soaker tub, and shower. There are two additional bedrooms and a full bath upstairs, and another bedroom in the basement with egress window. Enjoy the new theater room and a full bath with a unique pebble stone shower. A hidden room, accessible through the bathroom mirror, adds a fun touch—ideal for a home office or magical playroom. This home combines modern upgrades with practical features for a delightful home environment.
Additional features include a new sump pump, a radon mitigation system, and the seller will cover the cost of closing the pool (usually in October).
The home is located on a quiet cul-de-sac, just steps from elementary and middle schools and Olathe West High School. It's also conveniently close to the Olathe Lake, shopping, and major highways.
Location
State KS
County Johnson
Rooms
Other Rooms Breakfast Room, Formal Living Room
Basement Concrete, Full, Sump Pump
Interior
Interior Features Ceiling Fan(s), Kitchen Island, Pantry, Vaulted Ceiling, Walk-In Closet(s)
Heating Forced Air
Cooling Electric
Flooring Carpet, Wood
Fireplaces Number 1
Fireplaces Type Gas, Gas Starter, Living Room
Fireplace Y
Laundry Laundry Room, Main Level
Exterior
Exterior Feature Storm Doors
Parking Features true
Garage Spaces 2.0
Fence Privacy, Wood
Pool Inground
Roof Type Composition
Building
Lot Description City Lot, Cul-De-Sac, Treed
Entry Level 2 Stories
Sewer City/Public
Water Public
Structure Type Wood Siding
Schools
Elementary Schools Clearwater Creek
Middle Schools Oregon Trail
High Schools Olathe West
School District Olathe
Others
Ownership Private
Acceptable Financing Cash, Conventional, FHA, VA Loan
Listing Terms Cash, Conventional, FHA, VA Loan
Read Less Info
Want to know what your home might be worth? Contact us for a FREE valuation!

Our team is ready to help you sell your home for the highest possible price ASAP







