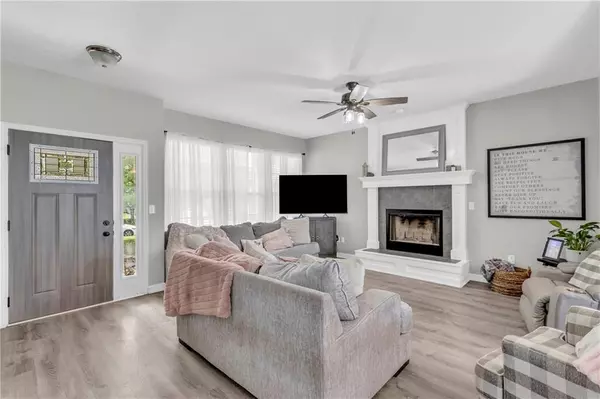$319,000
$319,000
For more information regarding the value of a property, please contact us for a free consultation.
3 Beds
3 Baths
1,802 SqFt
SOLD DATE : 10/16/2024
Key Details
Sold Price $319,000
Property Type Single Family Home
Sub Type Single Family Residence
Listing Status Sold
Purchase Type For Sale
Square Footage 1,802 sqft
Price per Sqft $177
Subdivision Westwood
MLS Listing ID 2500628
Sold Date 10/16/24
Style Traditional
Bedrooms 3
Full Baths 2
Half Baths 1
Originating Board hmls
Year Built 2005
Annual Tax Amount $4,938
Lot Size 7,200 Sqft
Acres 0.16528925
Property Description
PRICE IMPROVEMENT! A nice 2 story single family home built in 2005, features 3 bdrms., (a 4th with egress window is almost finished!)2.5 baths (a 3rd bath almoset finished with large walk in shower!), and a spacious flex room/office. This open floor plan will more than pleasantly surprise you when you walk in! I walked in and immediately said "ah" and just loved it. Those nice arched doorways and wood burning fireplace are pretty focal points. Other Features: Neutral colors from greys to white. Nice flooring. Kitchen w/stainless steel appliances, a pantry. Main level laundry and separate powder room/half bathroom. Nice wide staircases. Newer carpet. Primary with coffered ceiling; master bath with double sink, walk in shower, whirlpool tub and walk in closet. Second bdrm. also has a walk in closet. Second full bath with shower over tub. The basement is just about finished, about 600-700 sq.ft. (But do your own measuring!) It's more finished than not! The material onsite will be left. When completed, you will have a family room, an over sized full bath with a walk in shower, the 4th bdrm. with an egress window, and lots of storage space. Back yard with 2 patios, one covered. Privacy fence. A nice cedar shed for tools. HVAC new 2021, Water Heater new 2023, Carpet new 2021, Dishwasher new 2023. Seller will not finish the bsmt. Recently appraised for $340,000.
Location
State KS
County Franklin
Rooms
Other Rooms Office
Basement Egress Window(s), Finished, Unfinished, Sump Pump
Interior
Interior Features Ceiling Fan(s), Pantry, Walk-In Closet(s), Whirlpool Tub
Heating Electric
Cooling Electric
Flooring Carpet, Luxury Vinyl Plank, Vinyl
Fireplaces Type Living Room, Wood Burning
Fireplace N
Appliance Dishwasher, Disposal, Microwave, Built-In Electric Oven
Laundry Main Level
Exterior
Parking Features true
Garage Spaces 2.0
Fence Privacy, Wood
Roof Type Composition
Building
Entry Level 2 Stories
Sewer City/Public
Water Public
Structure Type Frame
Schools
Elementary Schools Sunflower
School District Ottawa
Others
Ownership Private
Acceptable Financing Cash, Conventional
Listing Terms Cash, Conventional
Read Less Info
Want to know what your home might be worth? Contact us for a FREE valuation!

Our team is ready to help you sell your home for the highest possible price ASAP







