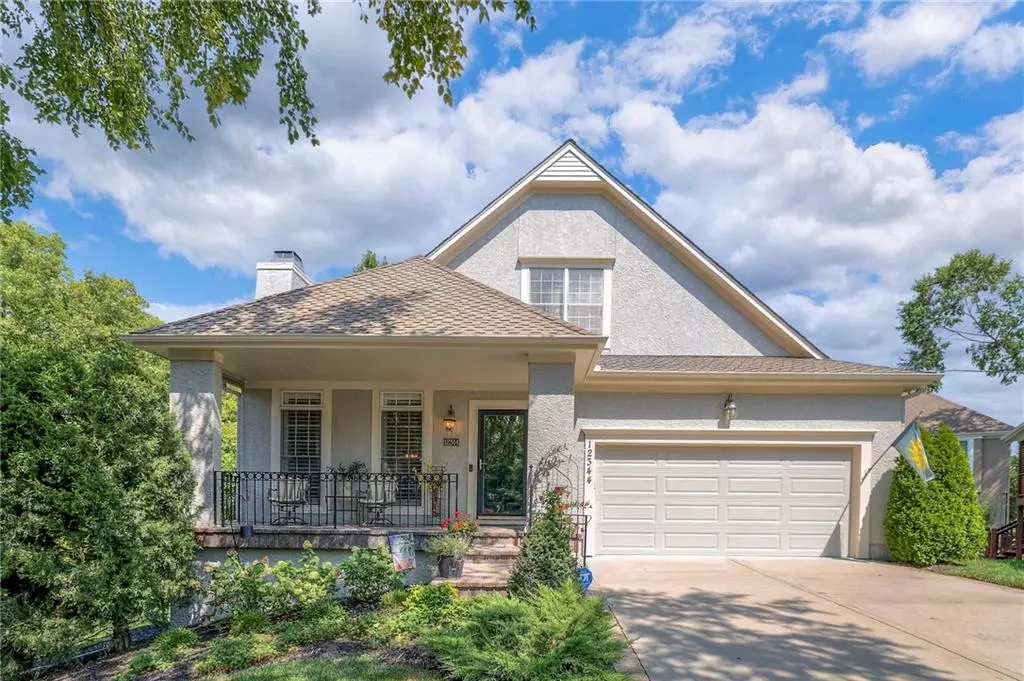$525,000
$525,000
For more information regarding the value of a property, please contact us for a free consultation.
3 Beds
4 Baths
2,589 SqFt
SOLD DATE : 10/16/2024
Key Details
Sold Price $525,000
Property Type Single Family Home
Sub Type Villa
Listing Status Sold
Purchase Type For Sale
Square Footage 2,589 sqft
Price per Sqft $202
Subdivision Fairway Woods North
MLS Listing ID 2506002
Sold Date 10/16/24
Style Traditional
Bedrooms 3
Full Baths 2
Half Baths 2
HOA Fees $200/mo
Originating Board hmls
Year Built 1999
Annual Tax Amount $5,716
Lot Size 3,558 Sqft
Acres 0.08168044
Lot Dimensions 45x77
Property Description
Welcome to this exquisite free-standing villa, a former Grand Prize Winner in the Parade of Homes, situated in a beautifully landscaped cul-de-sac. Boasting 2,589 square feet of living space above grade, this home combines luxury with comfort, offering everything you need on the main level. Step inside to find beautiful hardwood floors throughout the main level, encompassing 1,719 square feet of living space. The primary suite is a true retreat, featuring a luxurious walk-in shower and a relaxing soaker tub under a large skylight. The convenience of a main-level laundry room adds to the practical design. Upon entering the home, you’ll see the living/dining room combination, complete with a cozy fireplace. Note the modern window treatments and stylish light fixtures. The updated kitchen is a chef’s delight, featuring a breakfast bar, excellent lighting, and sleek black stainless appliances--including a Bosch dishwasher. The heart of the home is the great room featuring a fireplace surrounded by custom built-ins, providing an ideal space for entertaining or relaxing. There is a dining area here, too. From the great room, step out onto the 17x11 screened deck, a serene space with 2 ceiling fans, 3 skylights, and views of the lush wooded area. Stairs lead down to an area with a wrought iron fence, perfect for pets or a garden. Upstairs, the loft with custom built-ins serves as the perfect office space, accompanied by 2 spacious bedrooms that share a large Hollywood bathroom. The daylight basement presents endless possibilities for hobbies and includes a half bathroom and utility sink. Additional features include a Silent Floor system, ETEK garage floor, as well as 4 convenient guest parking spots in the cul-de-sac. Don’t miss the opportunity to own this award-winning home with modern updates, luxury finishes, and peaceful surroundings. The $200 monthly HOA dues include snow removal and lawn maintenance, including the water for the sprinkler system. Annual dues are $800.
Location
State KS
County Johnson
Rooms
Other Rooms Balcony/Loft, Den/Study, Great Room, Main Floor Master
Basement Daylight, Unfinished
Interior
Interior Features All Window Cover, Ceiling Fan(s), Painted Cabinets, Pantry, Skylight(s), Vaulted Ceiling, Walk-In Closet(s), Whirlpool Tub
Heating Forced Air
Cooling Electric
Flooring Carpet, Ceramic Floor, Wood
Fireplaces Number 2
Fireplaces Type Great Room, Living Room
Equipment Fireplace Screen
Fireplace Y
Appliance Dishwasher, Disposal, Microwave, Refrigerator, Stainless Steel Appliance(s)
Laundry Laundry Room, Main Level
Exterior
Exterior Feature Storm Doors
Parking Features true
Garage Spaces 2.0
Fence Metal
Amenities Available Clubhouse, Pool, Trail(s)
Roof Type Composition
Building
Lot Description Cul-De-Sac, Sprinkler-In Ground, Treed
Entry Level 1.5 Stories
Sewer City/Public
Water Public
Structure Type Stucco & Frame
Schools
Elementary Schools Pleasant Ridge
Middle Schools California Trail
High Schools Olathe East
School District Olathe
Others
HOA Fee Include Lawn Service,Snow Removal,Trash
Ownership Private
Acceptable Financing Cash, Conventional, FHA, VA Loan
Listing Terms Cash, Conventional, FHA, VA Loan
Read Less Info
Want to know what your home might be worth? Contact us for a FREE valuation!

Our team is ready to help you sell your home for the highest possible price ASAP







